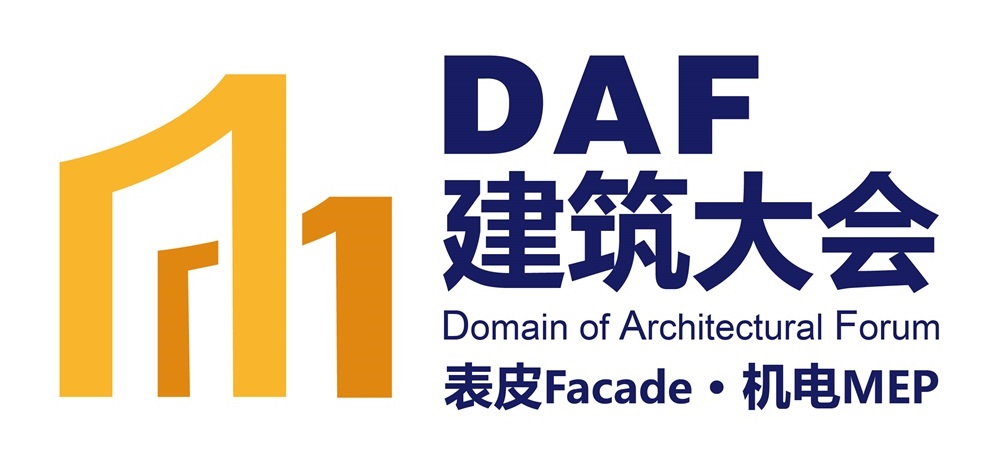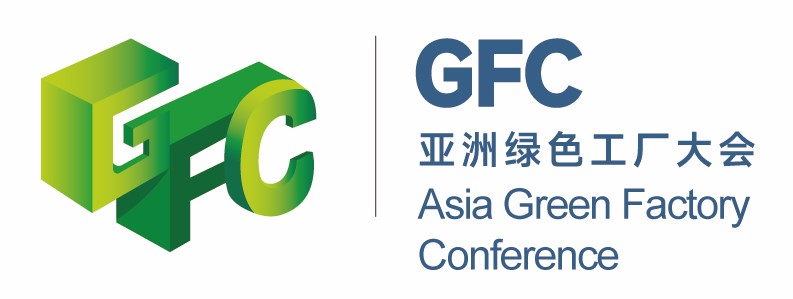【D咖④】这座建筑究竟有何魔力,能霸屏邮票,成为城市象征
8月2-4日的上海DAF建筑表皮大会,主题为“城市更新”,分享的案例涉及历保建筑、商场外墙翻新、旧社区开发、旧工厂再开发、体育场更新升级等等。
今天跟着大福一起来认识一下分享香港M+视觉文化博物馆项目的嘉宾:Farrells法雷尔建筑设计事务所董事邓柏基先生。

邓柏基先生,是香港注册建筑师、香港建筑师学会会员,现任Farrells法雷尔建筑设计事务所董事,也是公司中国内地业务主要负责人,同时亦担任中国勘察设计协会轨道交通分会理事。邓先生在城市核心区及高密度空间领域拥有二十余年丰富经验,曾参与亚洲多国一线城市重点地段的复杂型项目设计,尤其擅长超高层塔楼、TOD和站城一体化综合开发及滨水地标的建筑设计与规划。
邓先生曾参与或主导过的项目包括香港九龙站综合开发、香港西九龙文化区总体规划与城市设计、香港M+视觉文化博物馆、深圳京基100、深圳卓越前海壹号、北京城市副中心站综合交通枢纽一体化设计、北京朝阳CBD城市设计及地标建筑设计(中国尊)、北京首钢园城市更新规划和核心区建筑设计、上海浦东船厂城市设计(陆家嘴金融中心区二期)、厦门英蓝国际金融中心、柬埔寨安达大都汇大厦等。
Cedric Tang, Hong Kong registered architect, member of Hong Kong Architects Association, Director of Farrells.He is currently a director of Farrells and is also the principal of the firm's Mainland of China practice, as well as a board member of the china engineering and consulting association Rail Transit Branch. Mr. Tang has more than 20 years of experience in urban cores and high-density spaces, and has been involved in the design of complex projects in key locations in first-tier cities in many Asian countries, with particular expertise in the architectural design and planning of supertall towers, TOD and integrated station-city developments, and waterfront landmarks.
Mr. Tang has participated in or led projects including Hong Kong Kowloon Station Comprehensive Development, Hong Kong West Kowloon Cultural District Master Plan and Urban Design, Hong Kong M+ Visual Culture Museum, Shenzhen Kingkey 100, Shenzhen OneExcellence, Beijing City Subcenter Station Comprehensive Transportation Hub Integration Design, Beijing Chaoyang CBD Urban Design and Landmark Architectural Design (China Zun), Beijing Capital Steel Urban Renewal Planning and Beijing Shougang Park Urban Renewal Planning and Core Area Architectural Design, Shanghai Pudong Shipyard Urban Design (Lujiazui Central Financial District(PhaseⅡ)), Xiamen Winland Financial Center, Vattanac Capital Tower, etc.
▲该项目被收入香港2023年发布的一套主题为“香港文化艺术地标”的系列邮票 香港M+视觉文化博物馆由法雷尔联合Herzog & de Meuron和香港奥雅纳共同设计,占地65,000平方米,拥有17,000平方米展览空间,于2021年底开幕。博物馆窄长的纵向大楼竖立于方正的基座平台之,竖向大楼的临海LED幕墙是创新数字展览平台,让观众在夜晚仍能从远处欣赏作品展演。博物馆沿机场快线铁路轨道挖掘形成的特色“潜空间”体现设计与工程创新。M+建筑细节多取材于本地文化元素和环保物料,并融合前沿技术,使其成为面向未来的可持续博物馆。 Designed by Farrells in collaboration with Herzog & de Meuron and Arup, the M+ Museum of Visual Culture opened to the public in late 2021. The 65,000-square-meter M+ building houses 17,000 square meters of exhibition space. The building consists of a podium and a slender tower that combine to form an upside-down ‘T’ shape. Its LED curtain wall facing the sea is an innovative digital exhibition platform, allowing visitors to view the works from a distance at night. A special "Found Space" was excavated and designed along the contours of the Airport Express railway tunnel running beneath the building’s site. The architectural details are inspired by local culture and utilise green materials, making it a sustainable museum for the future. DAF组委会 大会赞助/参展咨询 联系人:会务组 电 话:(86) 21 51097799 参会咨询/市场合作 联系人:吴女士 电 话:(86) 21 51097799*859 微 信:15316937947 邮 箱:cream.wu@zhanye-expo.com












