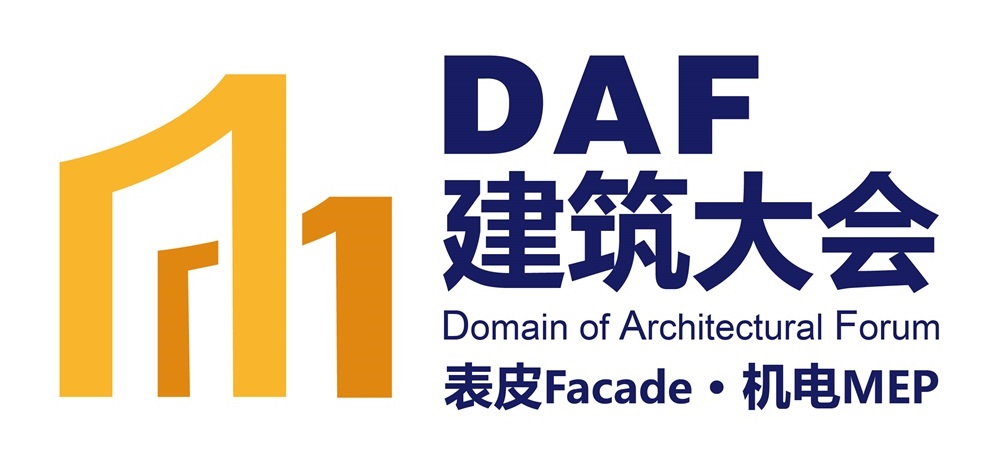2025 DAF @ Shanghai Station
2025 DAF @ Shanghai Station
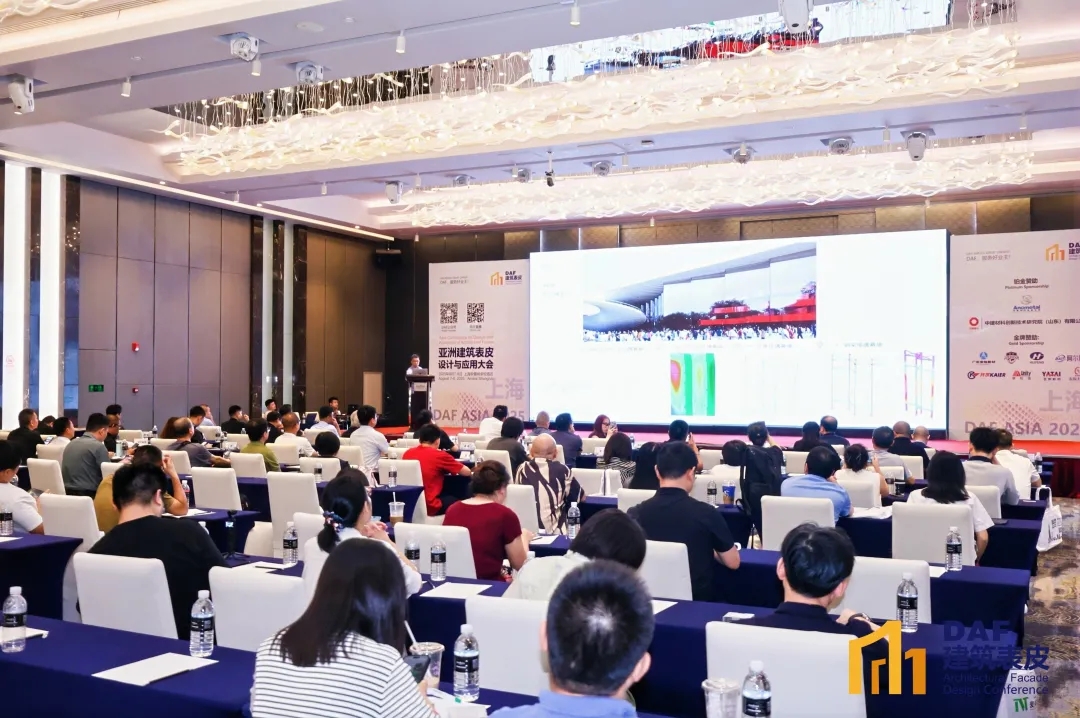
Highlights of the Conference: Public Building Case Sharing
With "public buildings" as the entry point, the conference focused on the innovation of public buildings under the background of the Yangtze River Delta high-quality development strategy. Through keynote speeches, thematic forums, case sharing, and technical demonstrations, it comprehensively presented the latest achievements and international trends in architectural facade design and application.
Case 1: Hangzhou Yohoo Museum
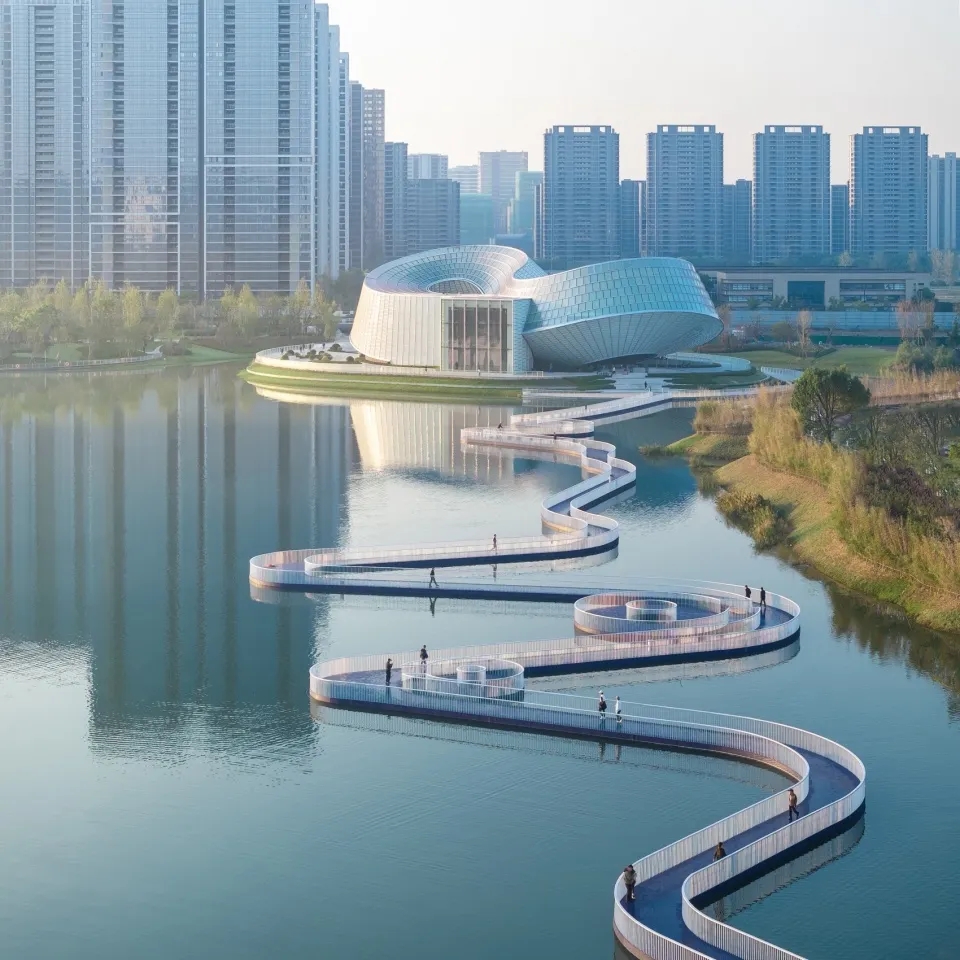
The Hangzhou Yohoo Museum features a double-ring structure in its overall bird’s-eye view. Two nested "jade disc" rings symbolize the connection between the Liangzhu and Grand Canal cultural heritages, serving as a link between ancient and modern times. Yuhu Park is not only an important part of the urban park area but also the core of the "Yuhu Cultural Corridor" in Liangzhu New Town. It integrates culture and vitality, becoming a vibrant gathering place for new town life.
CP Team
Architectural Design: Ken Wai, Global Design Director of Aedas
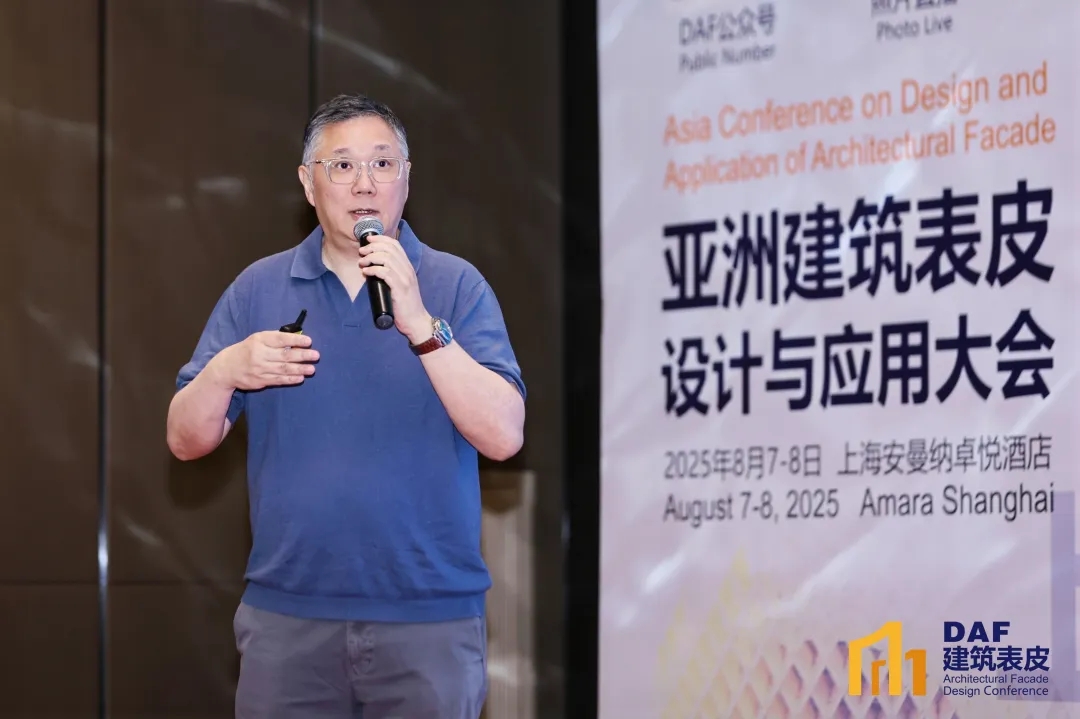
Curtain Wall Detailed Design: Liang Shulong, Dean of Green Building Urban Future Development Research Institute & Deputy Chief Engineer of Curtain Wall Design Institute, Zhejiang Zhongnan Construction Group Co., Ltd.
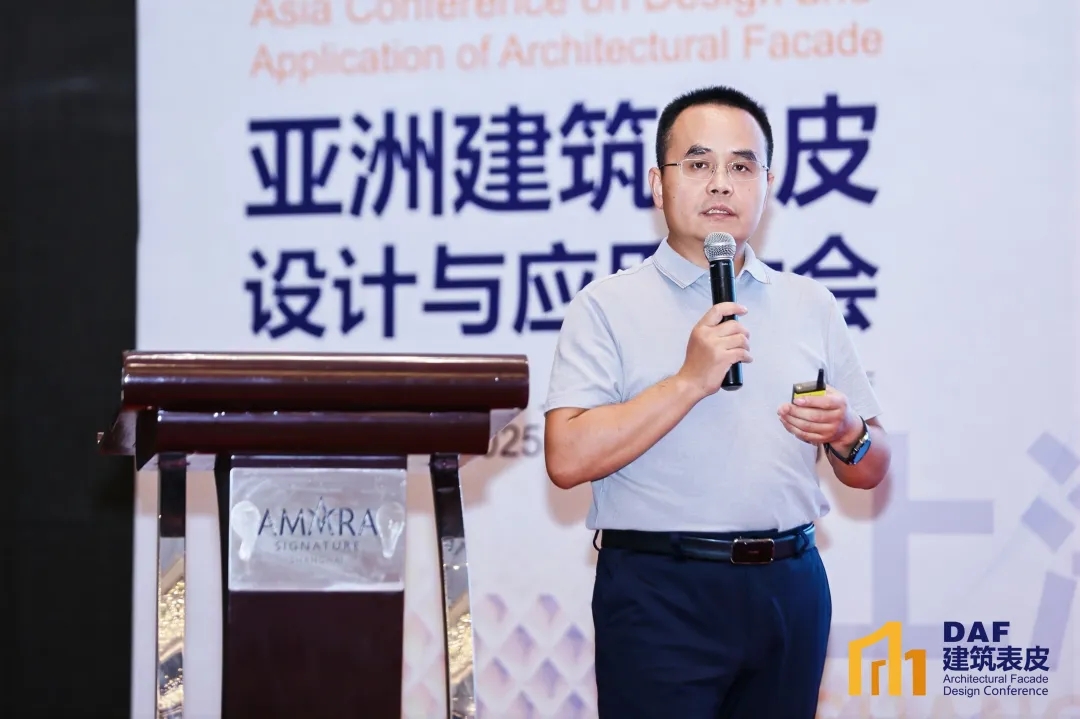
Case 2: Alibaba Center · Wuhan
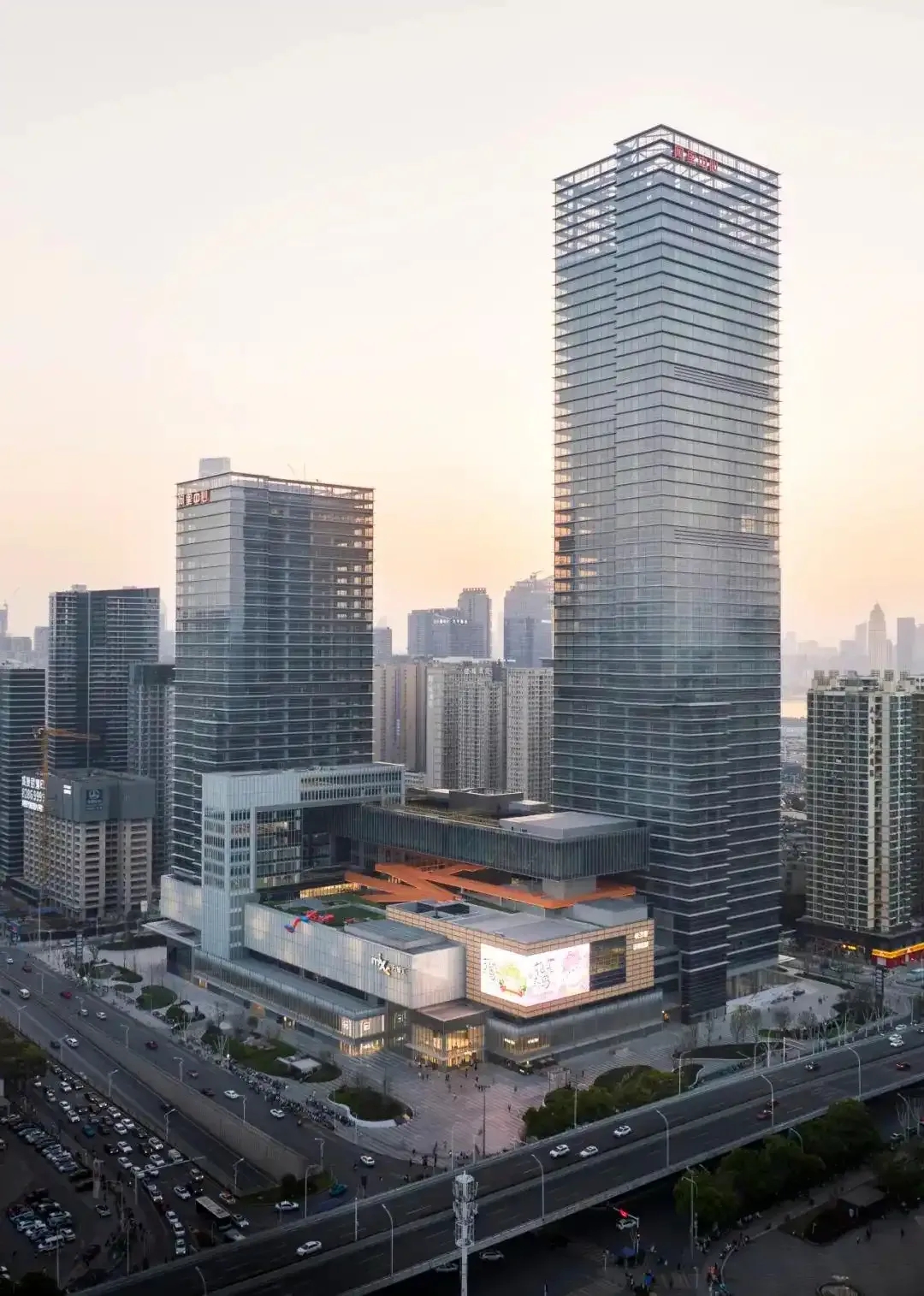
With a total construction area of over 450,000 square meters, the Alibaba Center · Wuhan consists of two towers and a commercial podium. Tower T1 has 52 floors and a height of 272.5 meters; Tower T2 has 38 floors and a height of 172.85 meters. Below the two towers is a 10-story commercial podium. The project introduces Alibaba’s "AliCampus" concept, which combines multi-functional spaces interactively. Using the structural method of "Kongming Lock" (a traditional Chinese puzzle), the spatial units are intertwined, nested, reconstructed, and mutually supportive. The space connects industry, commerce, and communities, perfectly meeting the functional needs of a "HUB" space.
CP Team:
Architectural Design: Tang Wei, Director of Benoy Shanghai Studio
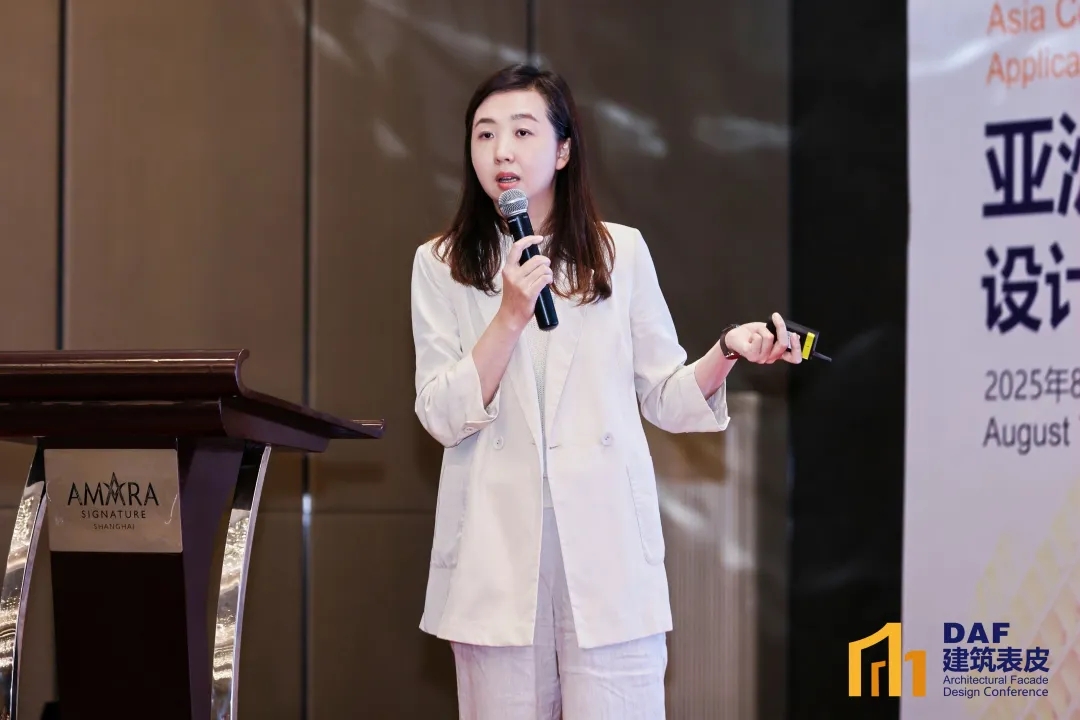
Curtain Wall Detailed Design: Tong Pengfei, Digital Innovation Director & Director of Scheme Institute, Zhejiang Zhongnan Curtain Wall Design Institute
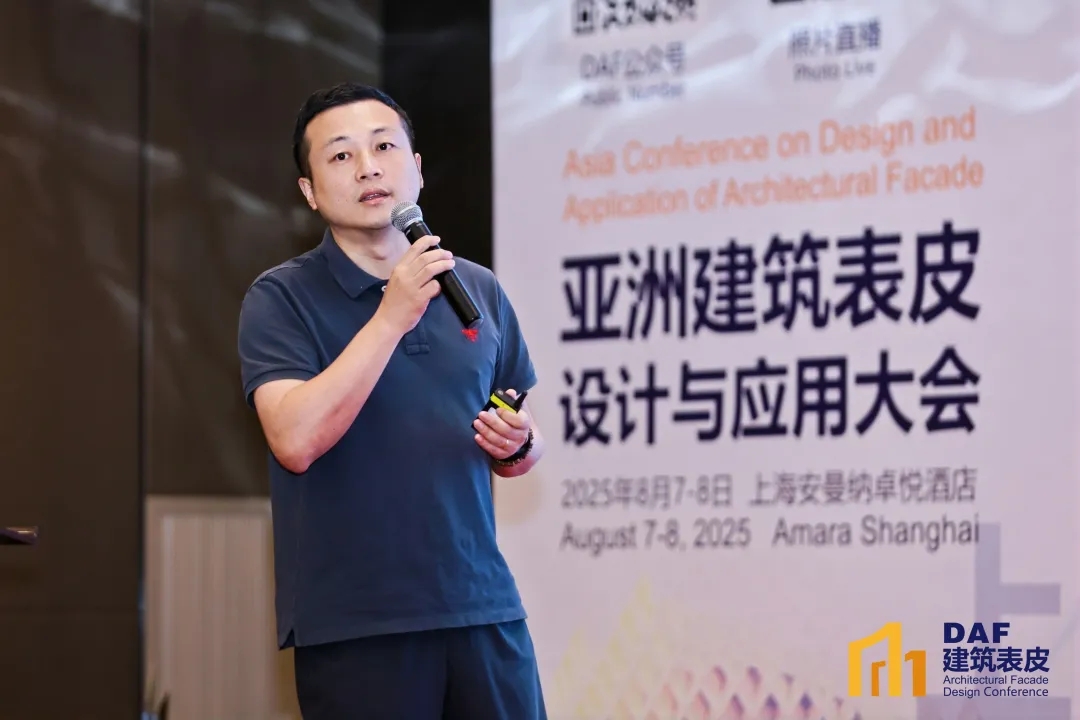
Case 3: The Shanghai Pudong New Area Heming Bridge Project
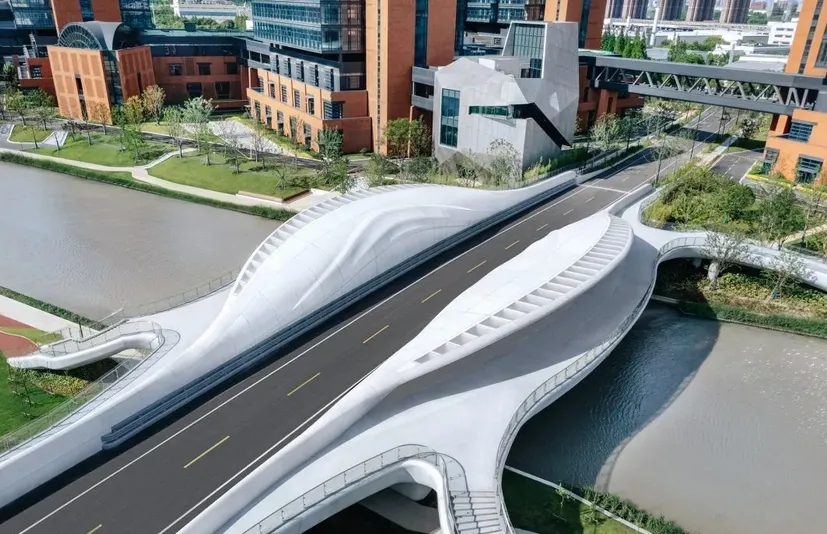
With a length of 145 meters and a width of 20 meters, the Heming Bridge in Pudong New Area takes "Winding Water of Jiangnan · Flowing Clouds over Golden Bay" as its design theme. It incorporates the curves of Jiangnan water towns and the rhythm of traditional Chinese opera, integrating history, industry, and landscape. Linked with the North Pedestrian Bridge, it connects the green spaces on both banks, and combines transportation, image, leisure, and "check-in" functions to create a landmark of the Golden Bay area.
Architectural Design: Lin Xiuran, Senior Project Manager of Chapman Taylor
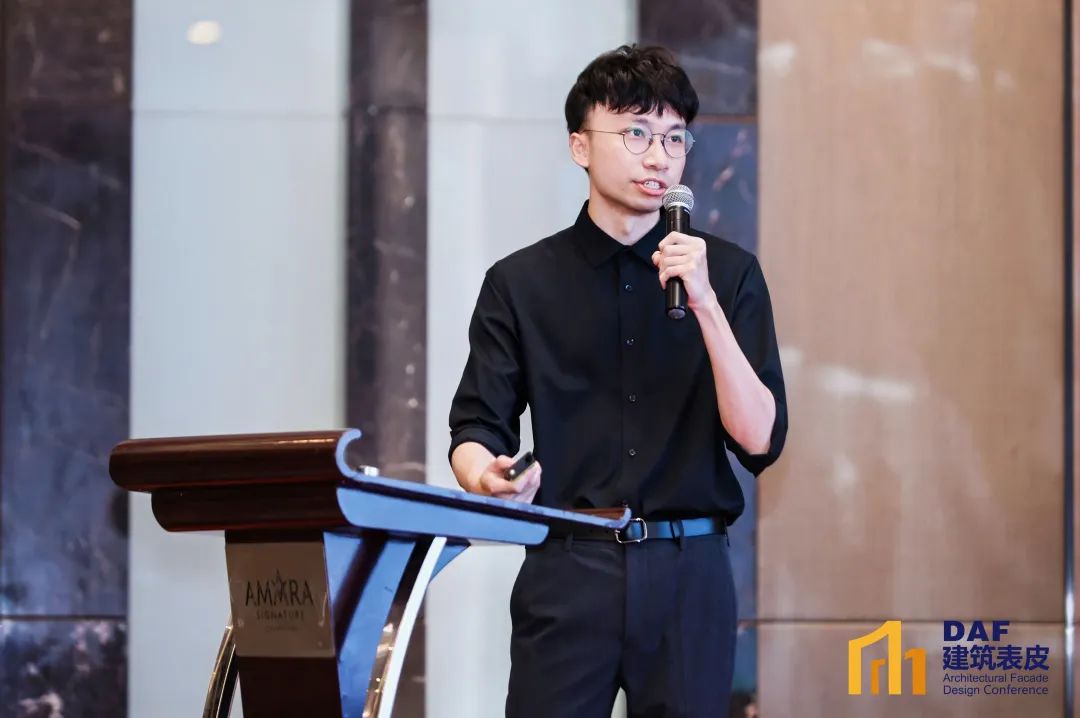
Case 4: Lingang Group Nanda Digital Intelligence Oasis
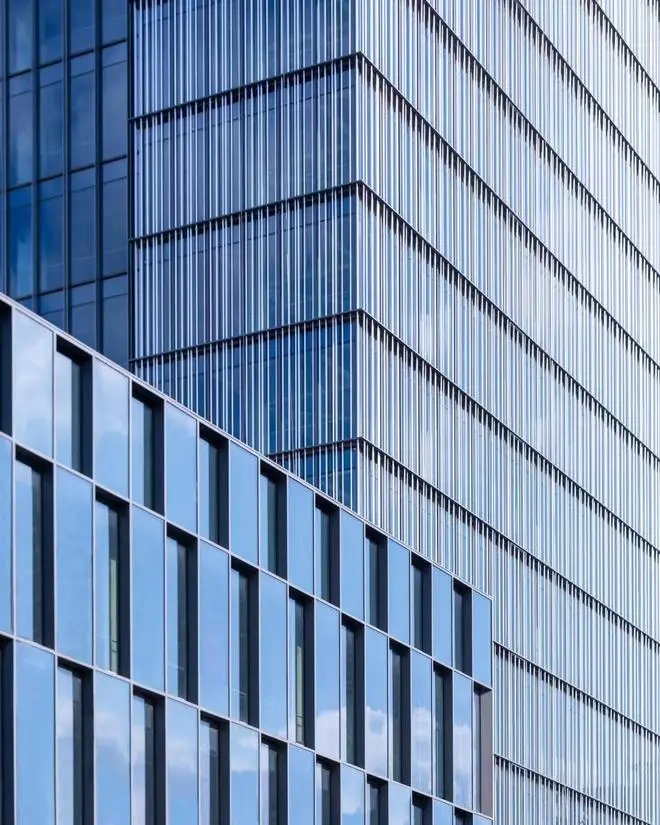
Located in Baoshan District, Shanghai, this project takes "digital empowerment of ecology" as its core concept to build the Lingang Group Nanjing University Digital Intelligence Oasis. Through parametric ecological facades and cluster-style spatial planning, it preserves industrial memories while implanting future technological genes. The iconic double-layer metal rod curtain wall system not only realizes dynamic light adjustment but also forms a unique digital visual symbol.
CP Team:
Architectural Design: Ludwik Kaizerbrecht, Senior Designer of Gensler
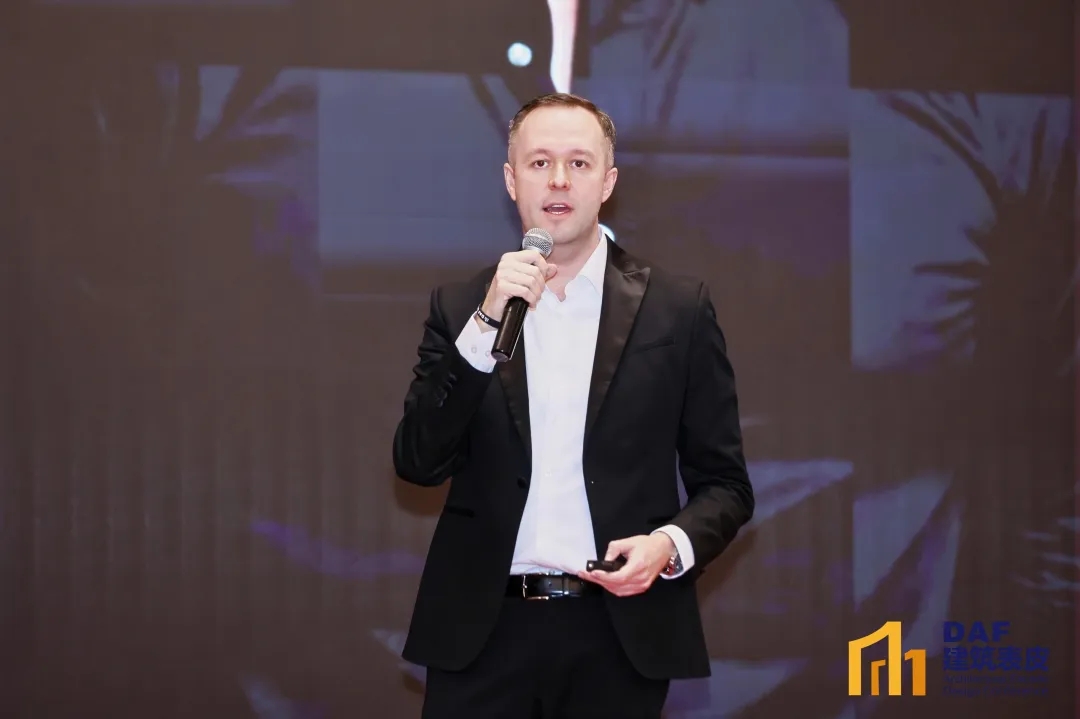
Curtain Wall Detailed Design: Zhou Hui, General Manager of Shanghai Borui Curtain Wall Engineering Technology Co., Ltd.
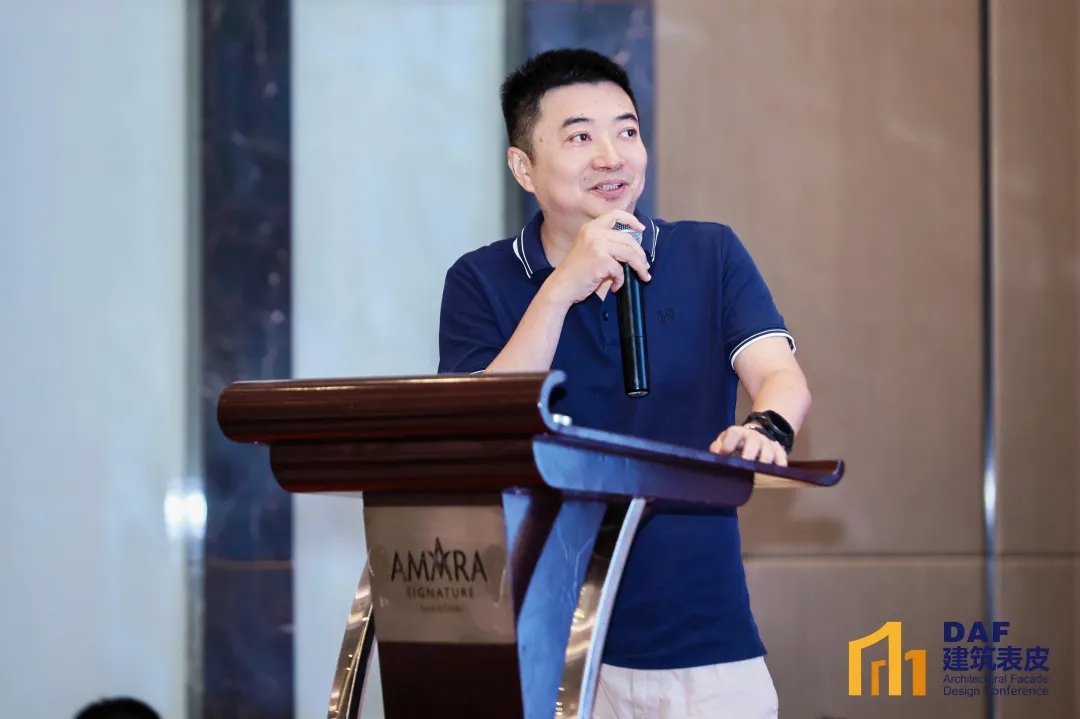
Morning Session on August 8
The session was hosted by Mr. Zhang Yifeng, Founder of Curtain Wall Headlines & Dean of the Design Institute of Zhongzhe Chuangjian Technology Co., Ltd. With rich front-line experience, he briefly explained the functional design of architectural facades in public buildings and introduced how to use advanced materials and technologies to enable architectural facades to achieve excellent thermal insulation, heat preservation, and sound insulation performance.
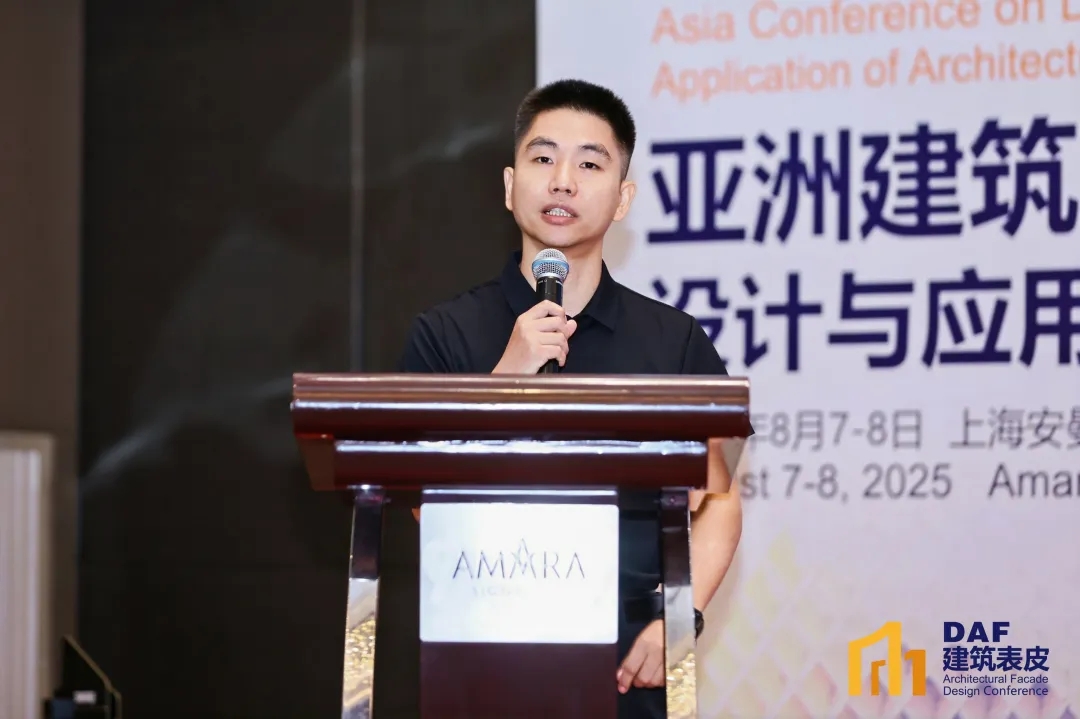
Case 5: Ring of Glory
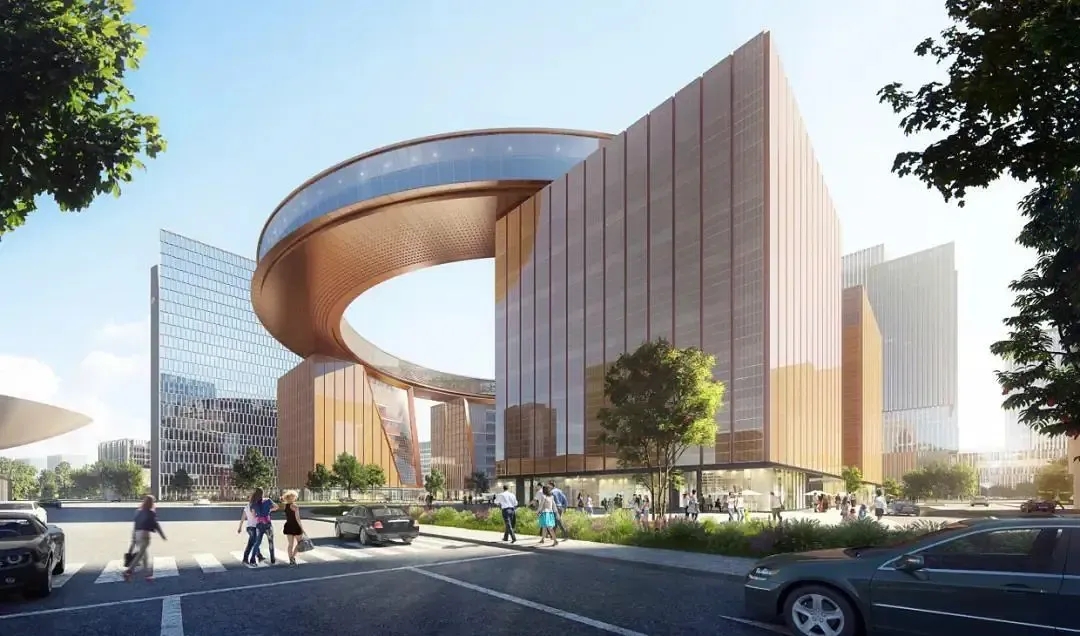
The entire circular structure of the Ring of Glory adopts the world’s leading circular cantilever technology. Four comprehensive towers serve as the bases for cantilevered viewing platforms and museum exhibition spaces. The circular structure allows users and tourists to enjoy a 360-degree view of the Dishui Lake area and provides a series of surrounding cultural experience spaces.
CP Team:
Architectural Design: Peter Schubert, Partner of ennead; Huang Zheng, Senior Designer of ennead
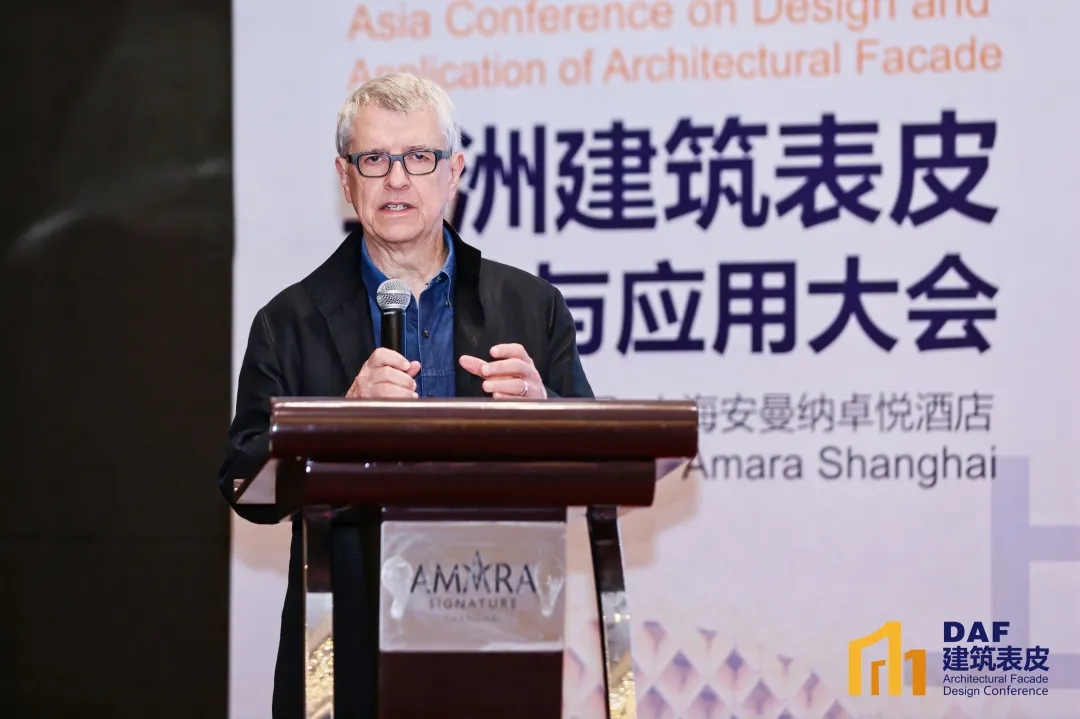
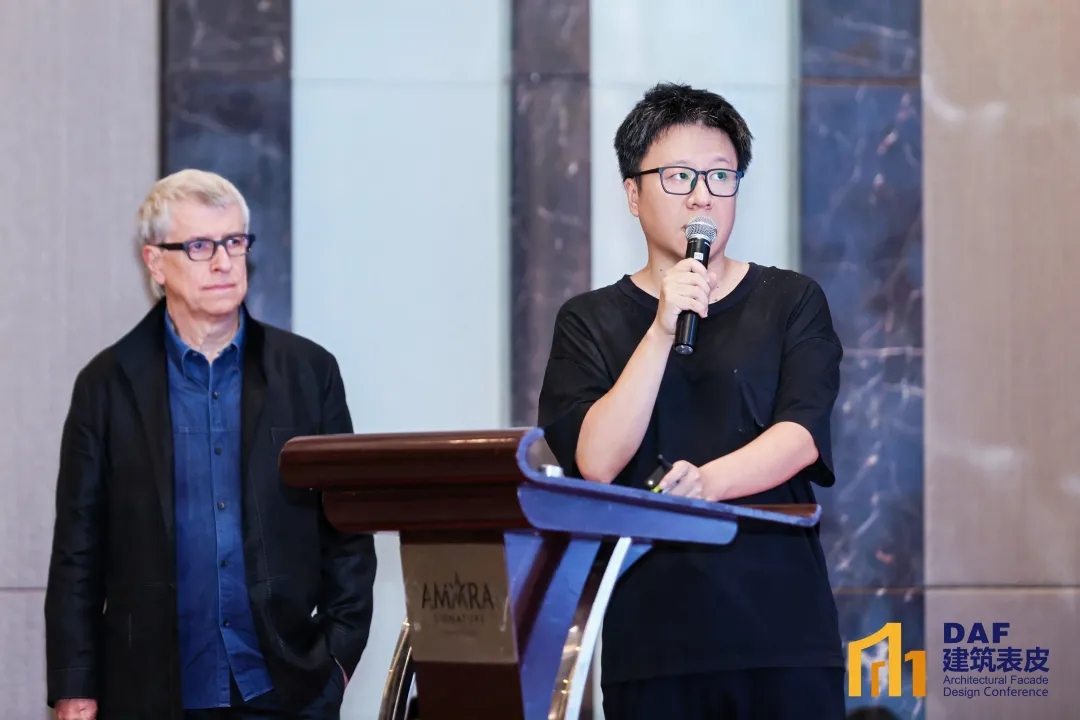
Curtain Wall Detailed Design: Tan Hui, Deputy Director of Curtain Wall, RFR
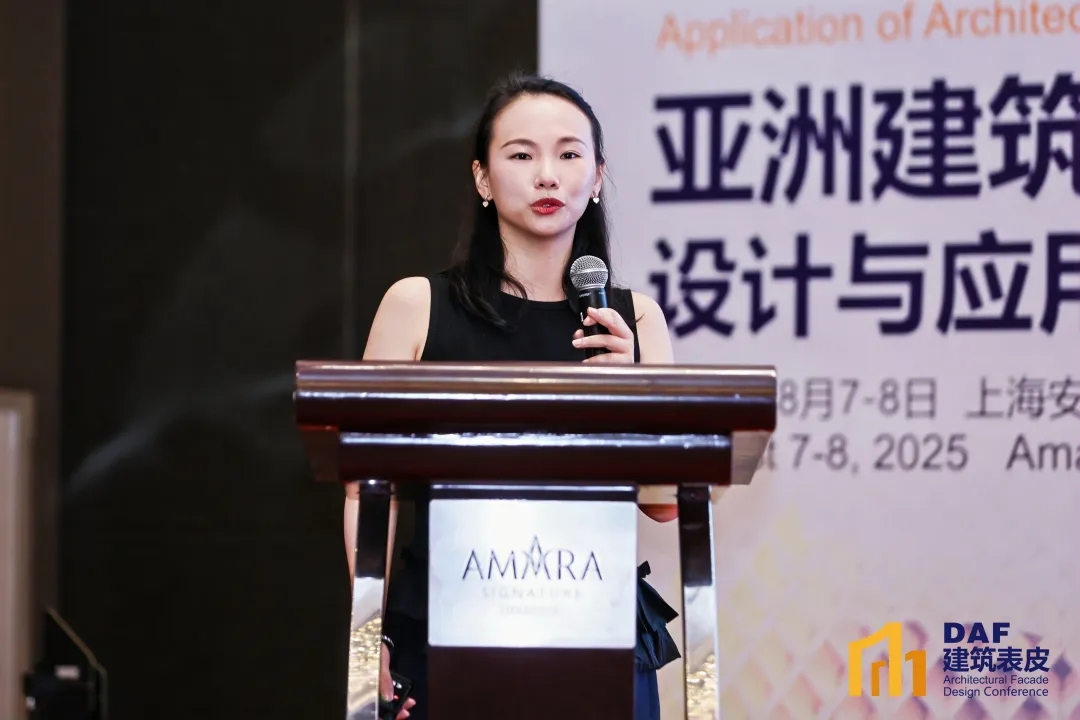
Curtain Wall Construction: Jia Baorong, Vice President & Chief Engineer of Shanghai Machinery Construction Group Co., Ltd.
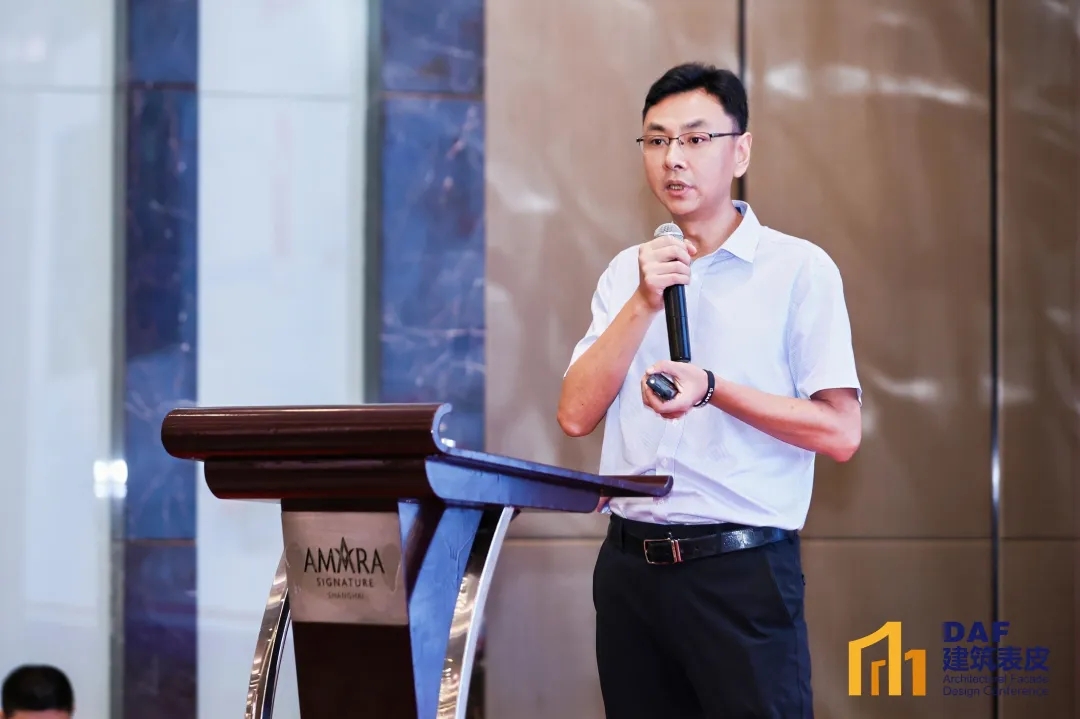
New Materials, New Products, New Technologies Session
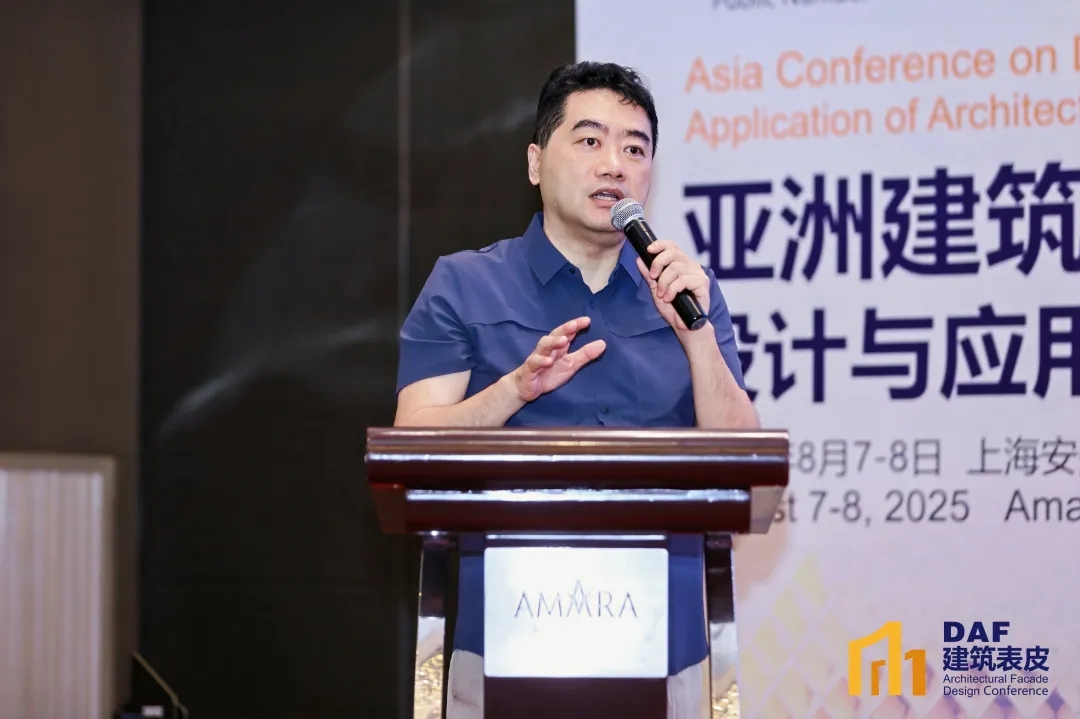
Case 6: Shanghai Grand Opera House
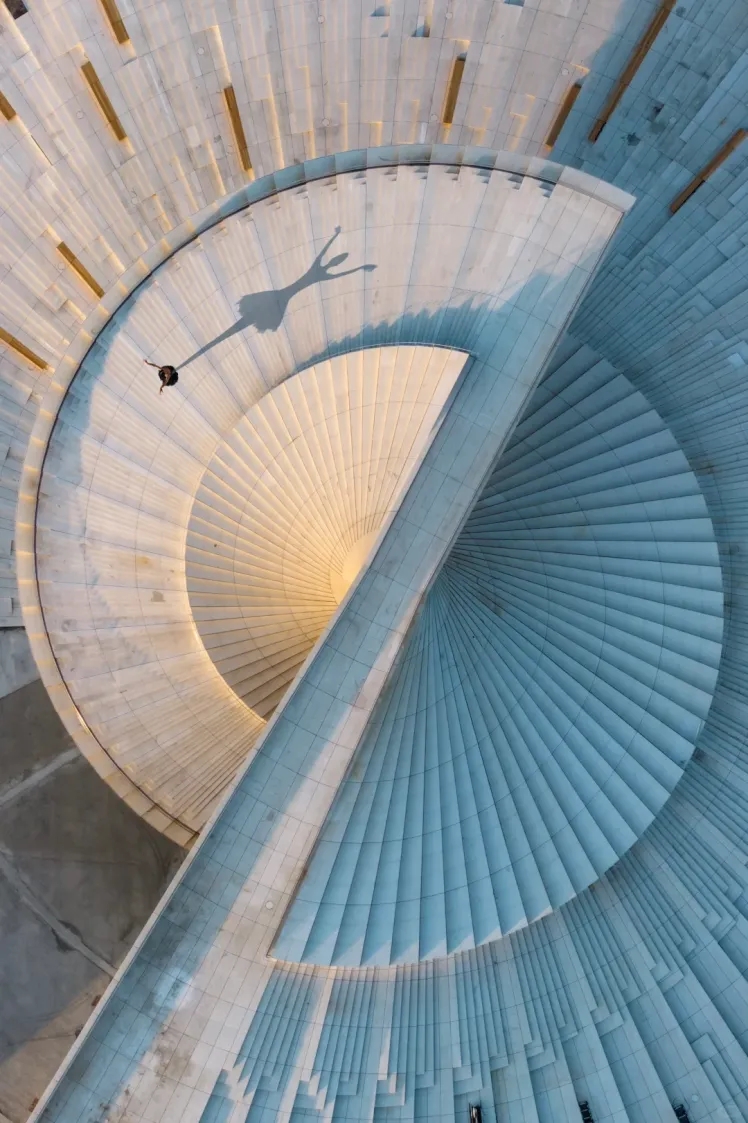
Located in the Shanghai World Expo Cultural Park, the Shanghai Grand Opera House features a huge white staircase spiraling upward into the air, resembling an unfolded "Chinese Fan". With a total construction area of 146,000 square meters, it includes three theaters: a 2,000-seat Grand Opera Hall, a 1,200-seat Medium Opera Hall, and a 1,000-seat Small Opera Hall, meeting the needs of various performances.
CP Team:
Architectural Design: Gong Cheng, Managing Director of Snøhetta China
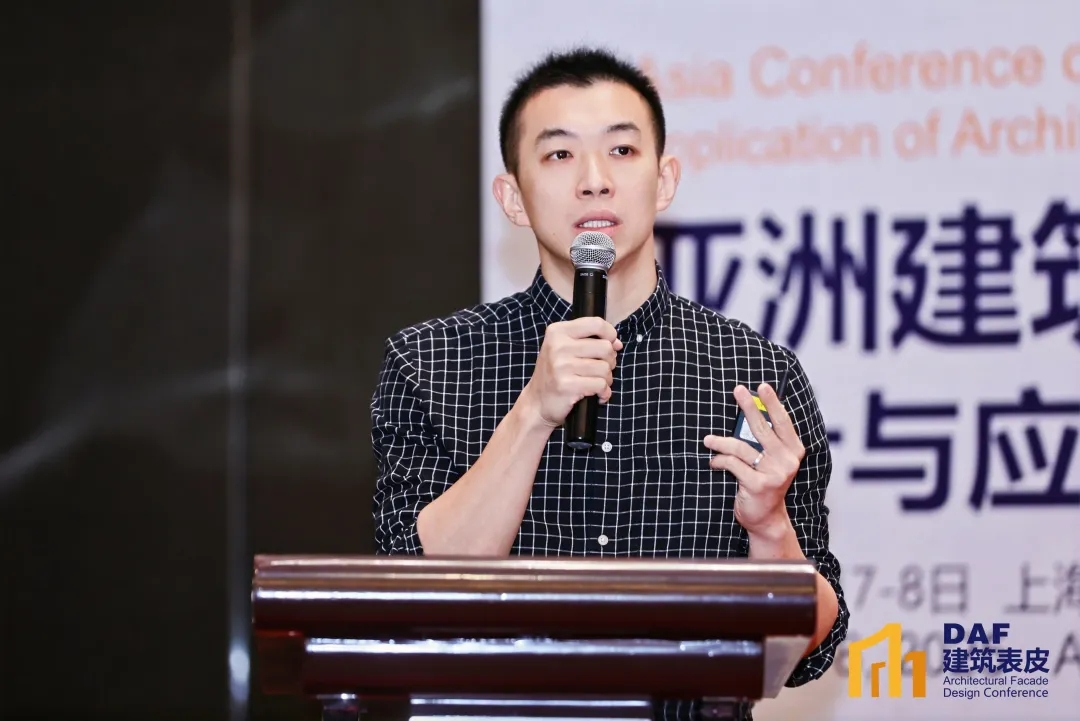
Curtain Wall Detailed Design: Zhang Kun, Director of Shanghai Meisi Architectural Engineering Design Firm
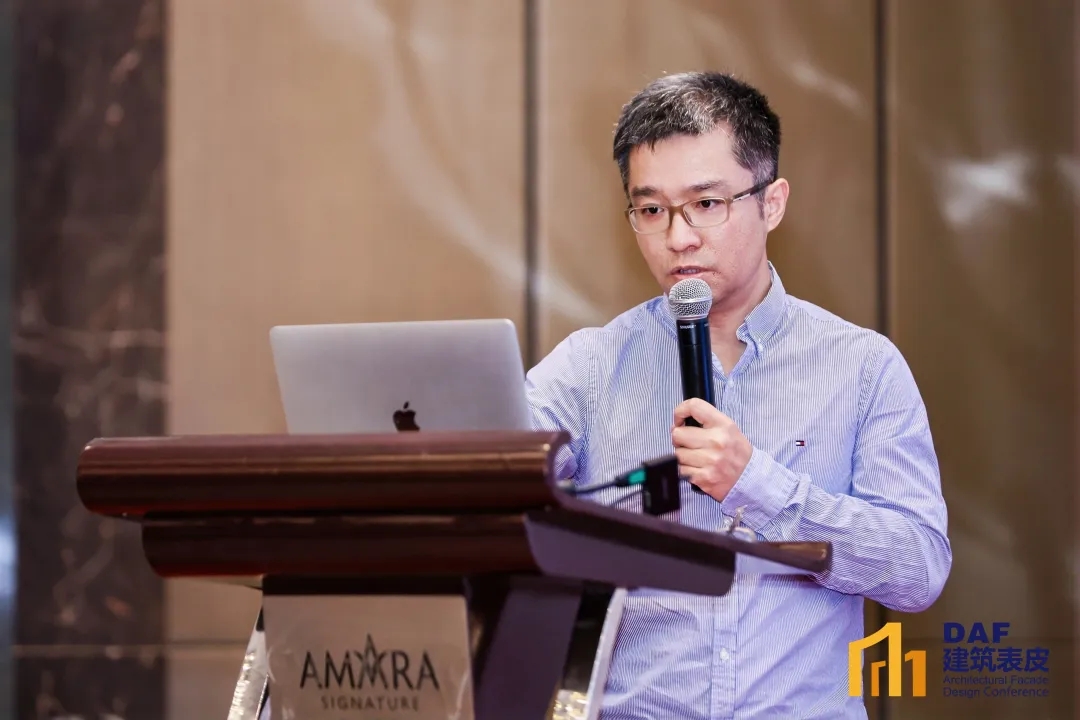
Curtain Wall Construction: Cai Guangjian, Chief Engineer of Shenzhen Sanxin Technology Development Co., Ltd.
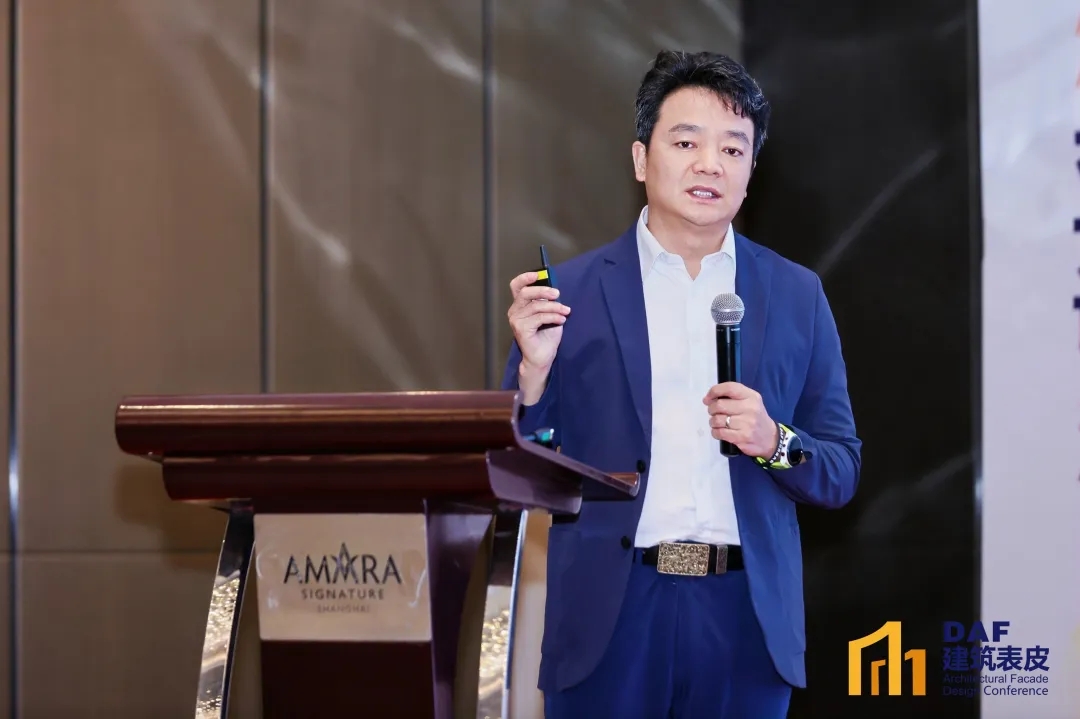
Afternoon Session on August 8
The session was hosted by Mr. Ma Cao, Technical Director of Shanghai Branch of Shenzhen Fangda Construction Technology Group Co., Ltd. While highly praising the shared content, he provided architects and designers with new design ideas and methods through comments.
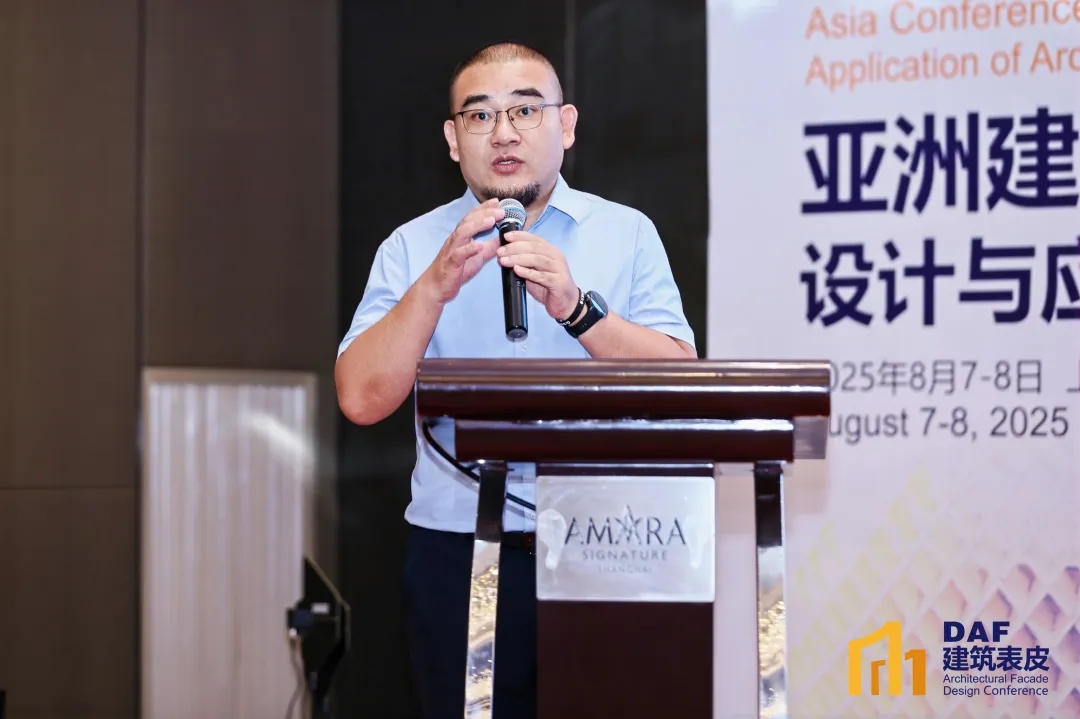
Case 7: Chengdu Natural History Museum
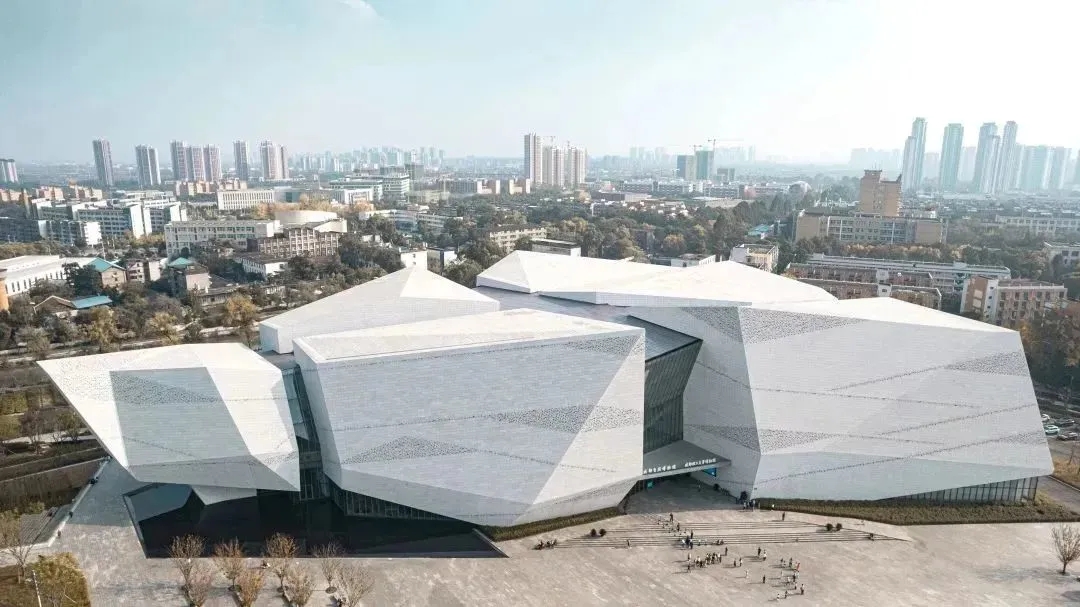
The Chengdu Natural History Museum interprets the poetic line "A Window Frames the Snow-Capped Peaks of Xiling for a Thousand Years". The project’s core design inspiration comes from the Western Sichuan mountain ranges, which the design team used to outline the building’s shape. In ancient times, the Chengdu area experienced rock fractures and displacements due to horizontal and vertical forces during tectonic plate movements, forming the current mountainous landform——the building’s volume combination is inspired by this geological process.
CP Team:
Architectural Design: Yang Hongxi, Director of Pelli Clarke & Partners
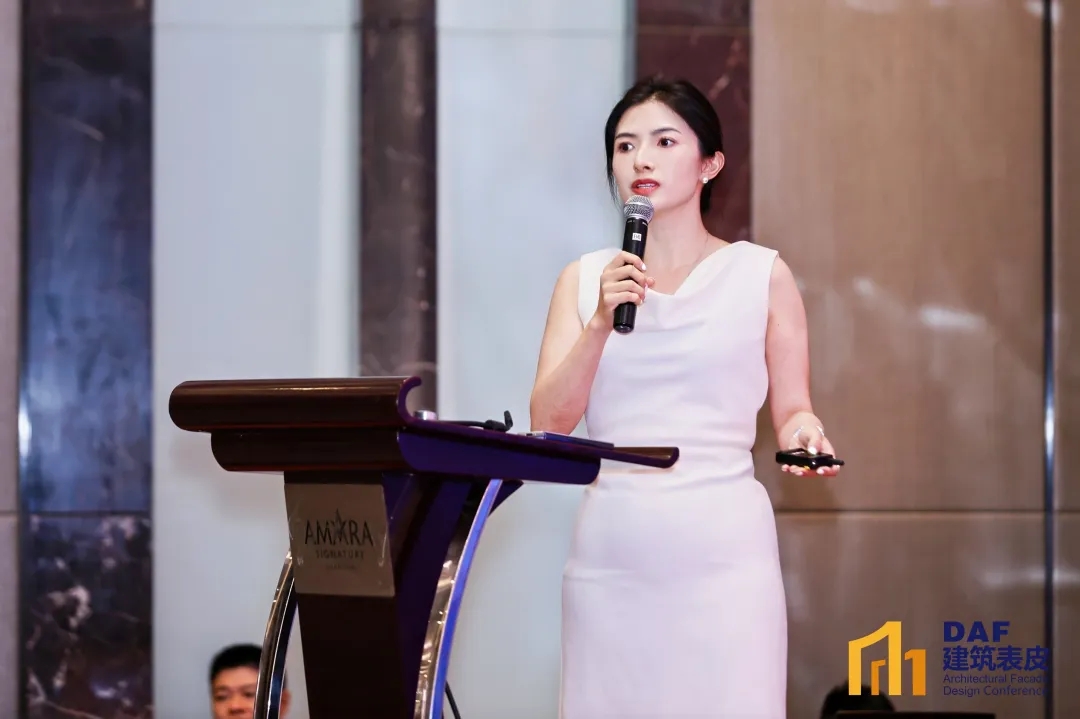
Curtain Wall Detailed Design: Dong Biao, Chief Engineer of the Architectural Curtain Wall Design Institute, China Southwest Architectural Design and Research Institute
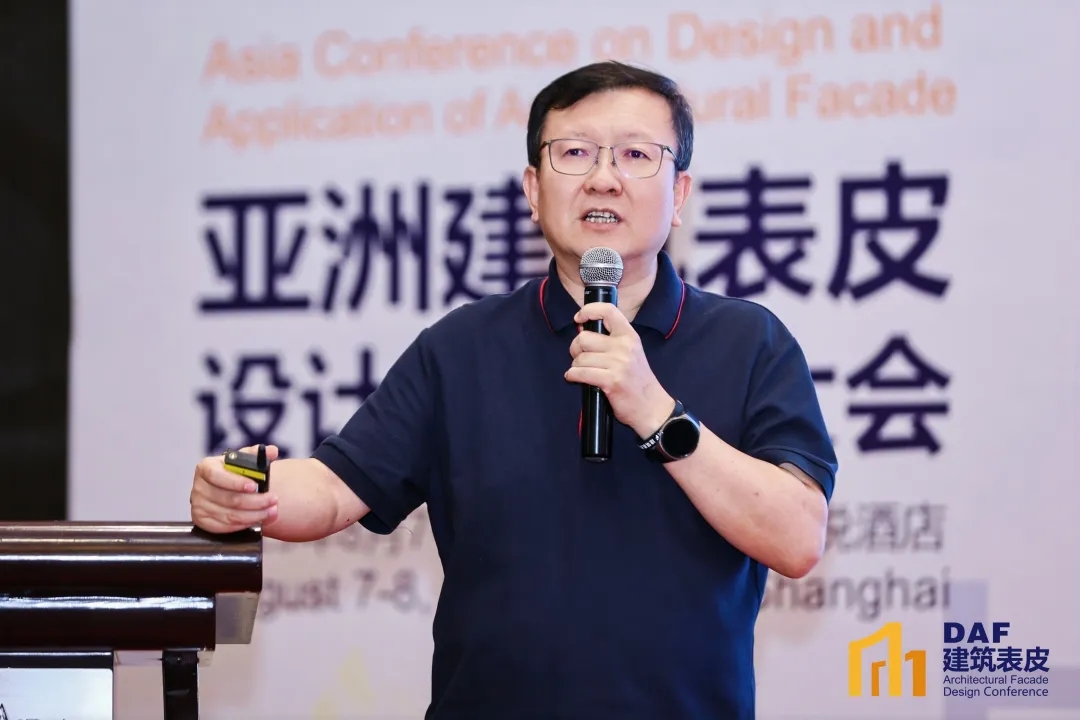
New Materials, New Products, New Technologies Session
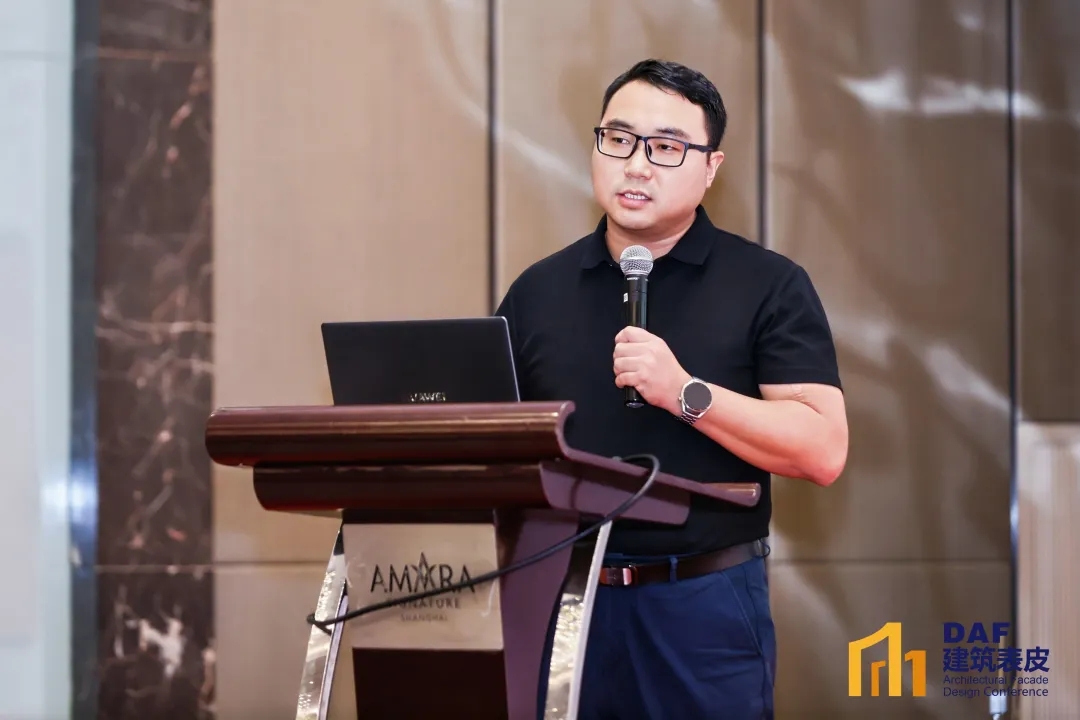
Case 8: West Bund Dome Art Center&West Bund Grand Theatre
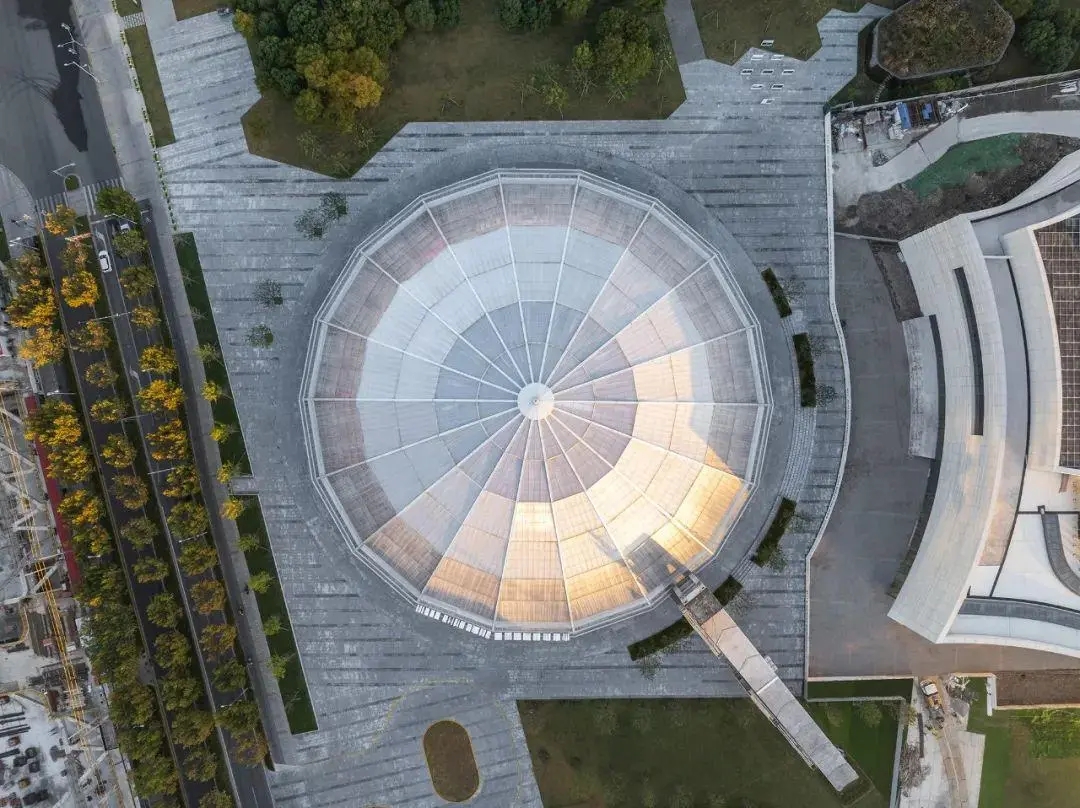
The West Bund of the Huangpu River in Shanghai aims to build a world-class waterfront area integrating art, culture, and commerce. Located in the West Bund Cultural Corridor, the West Bund Dome Art Center is renovated from the pre-homogenization warehouse of Shanghai Cement Factory (China’s first wet-process cement factory). The SHL Architectural Firm transformed this industrial heritage structure into a unique dome-shaped art space for multi-functional events. Adjacent to the Dome Art Center, the West Bund Grand Theatre is the first professional performing arts landmark in the West Bund. It includes a 1,600-seat grand theater and a 200-seat black box theater. The Dome Art Center and the Grand Theatre complement each other, jointly forming the dual core of the West Bund cultural and performing arts sector.
CP Team:
Architectural Design: Zhang Mai, Associate Director & Senior Project Manager of SHL and Perkins&Will
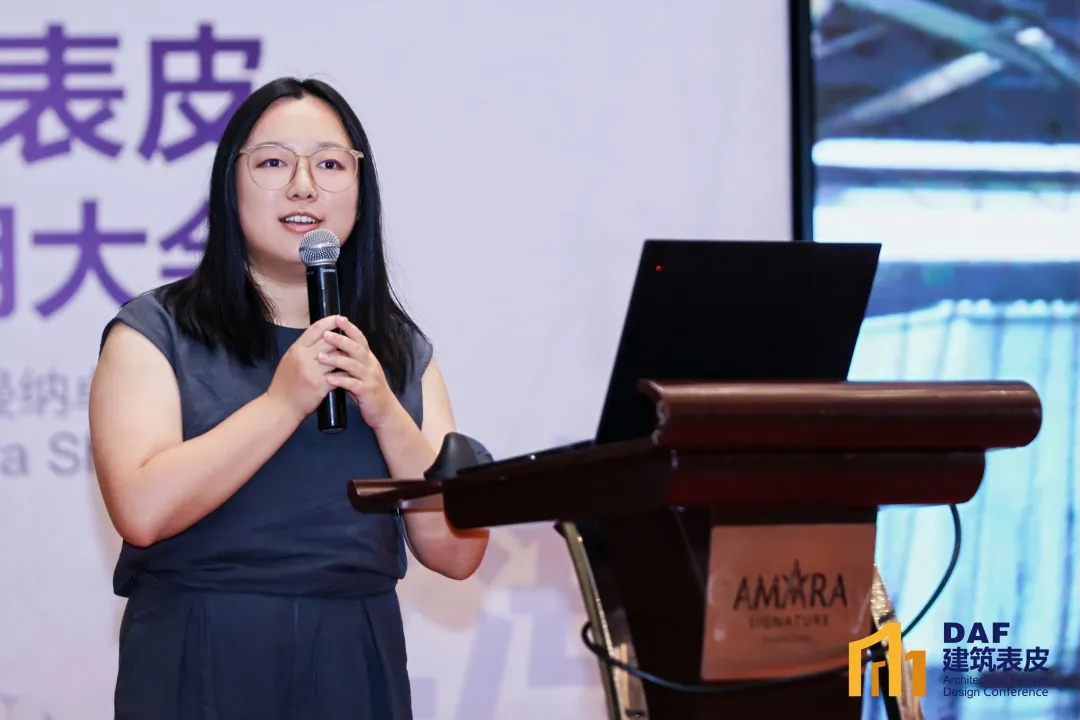
Curtain Wall Detailed Design: Xu Lingling, Design Manager of Shanghai Maijun Architectural Engineering Consulting Group Co., Ltd.
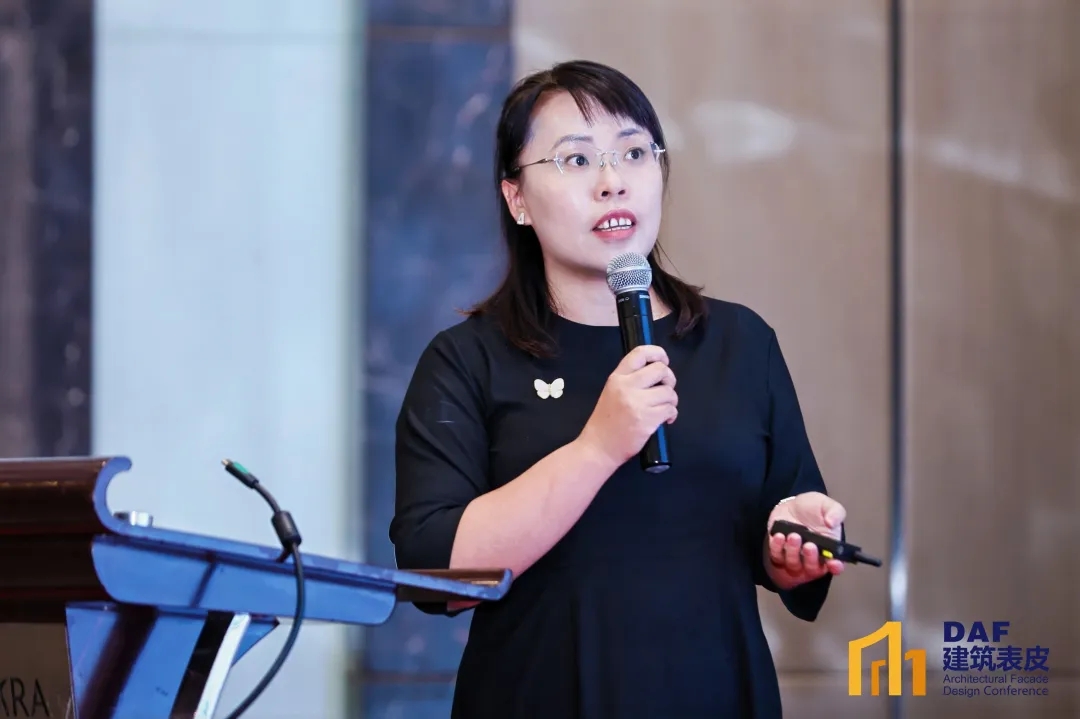
Curtain Wall Construction: Chen Bo, Engineering Department Manager of Shanghai Hongli Curtain Wall Engineering Co., Ltd.
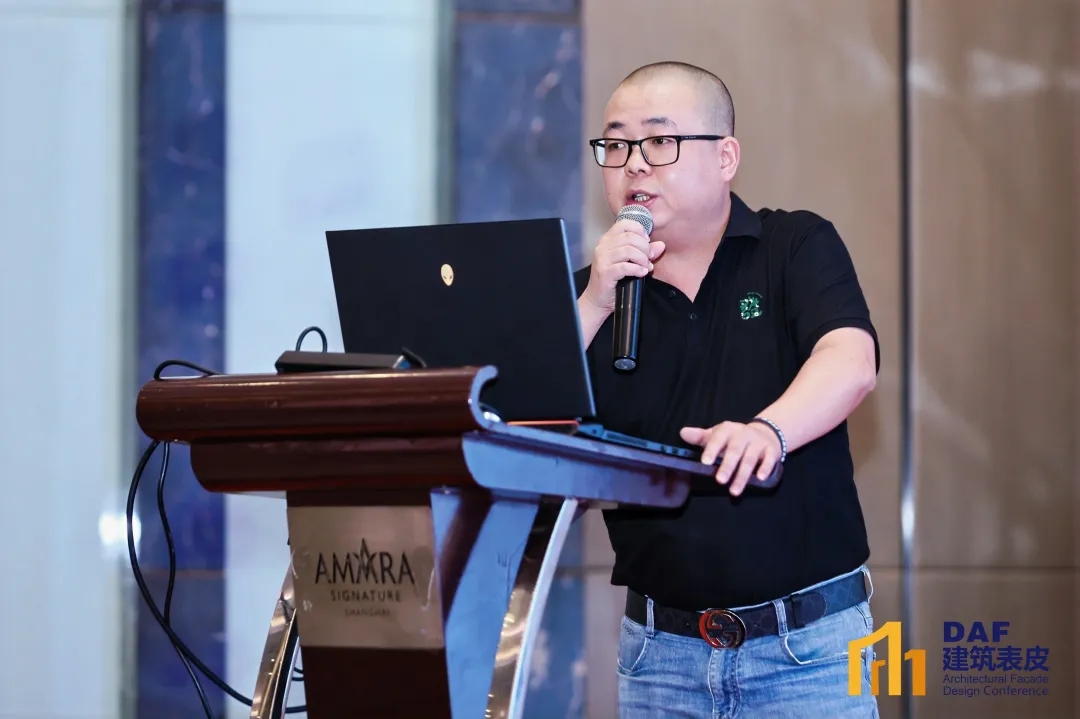
Case 9: Shenzhen Shuiwei pedestrian bridge
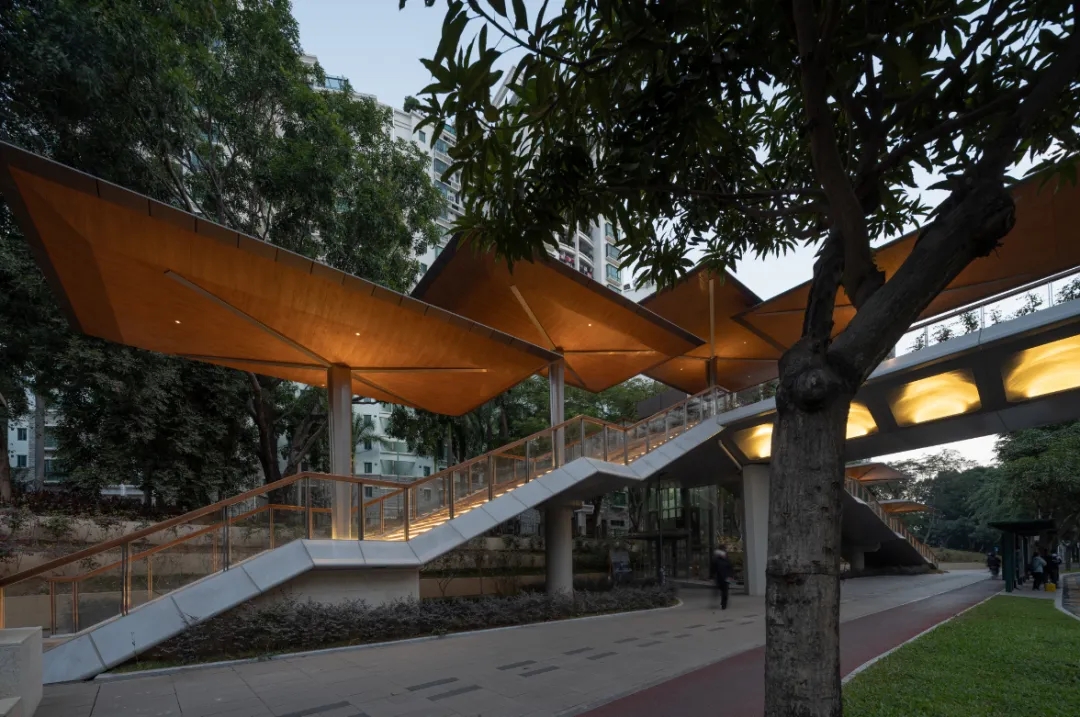
The single-column umbrella-shaped steel structure of the Shenzhen Shuiwei Footbridge breaks through visual limitations. Prefabricated assembly technology and rainwater recycling systems realize green construction. The bougainvillea corridor and barrier-free elevators demonstrate humanistic care. As a work of art connecting Huanggang Park and the community, it redefines the urban slow-traffic experience.
Architectural Design: Fan Tie, Design Director of ATDESGIN
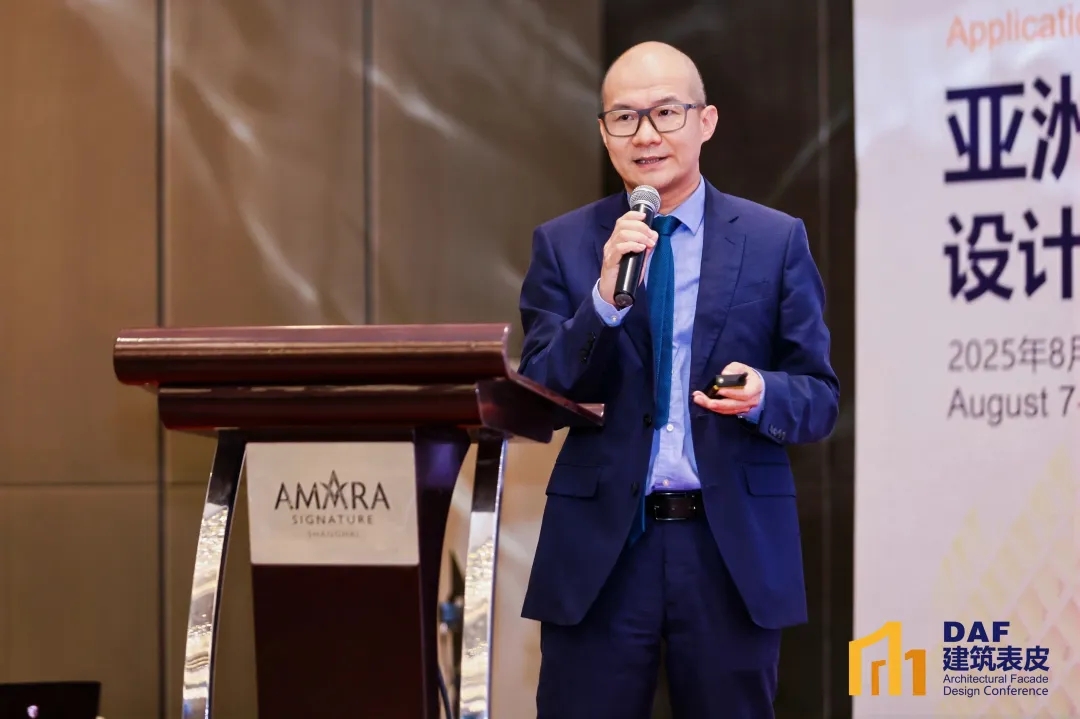
Speakers at the DAF Conference emphasized the cultural expression and symbolic significance of architectural facades. Through ingenious design, they integrated local historical culture with modern architectural concepts to create architectural works with unique cultural connotations. The wonderful speeches not only demonstrated the artistic value of architectural facades but also deepened the audience’s understanding of the role of architectural facades in inheriting and promoting culture, providing valuable experience and inspiration for practitioners in the construction industry.
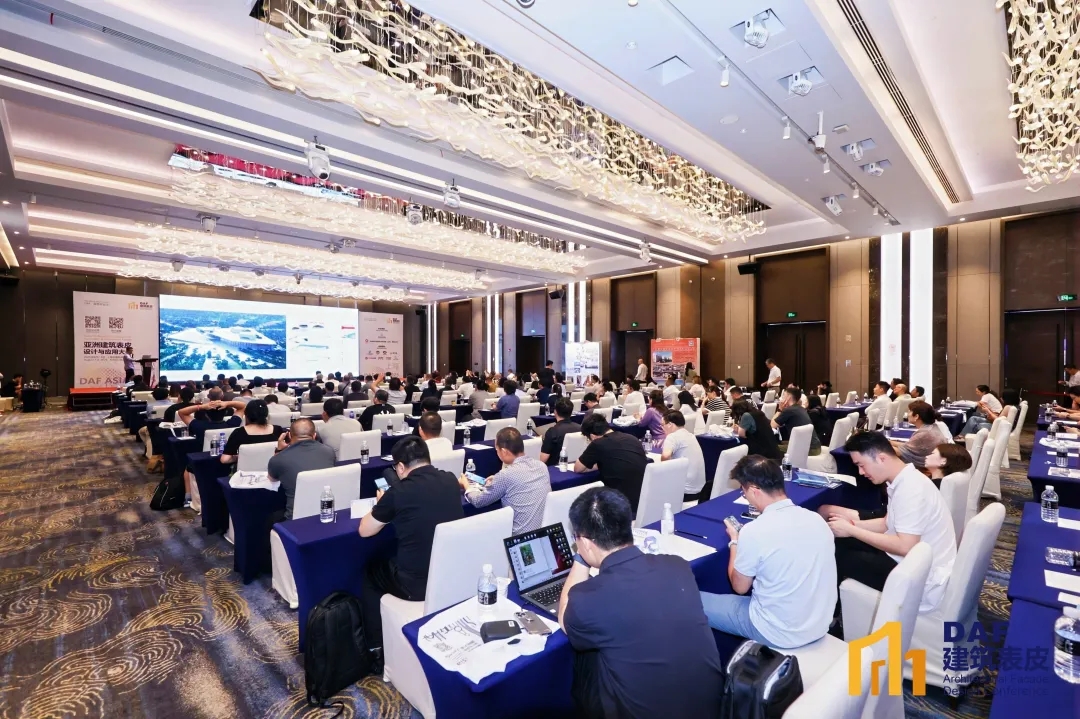
2025DAF shanghai
The on-site atmosphere was enthusiastic. Audience members actively asked questions and conducted in-depth exchanges and discussions with the guest speakers. The "CP Team" (Architectural Design + Curtain Wall Design + Curtain Wall Construction) adopted a "trinity" model, sharing classic cooperative cases from three dimensions: architectural design, curtain wall detailed design, and curtain wall construction. It covered the application of new ideas, new processes, new materials, and new technologies from an all-industry-chain perspective, conducting in-depth analysis of "architectural facade and public building cases".
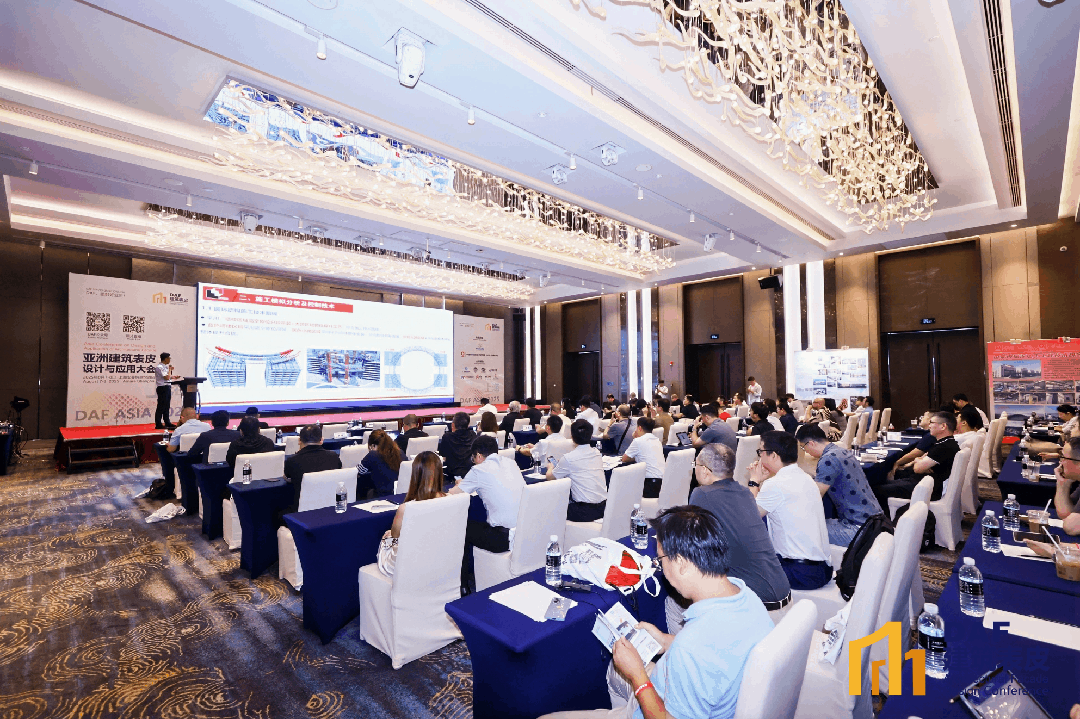
Award Ceremony
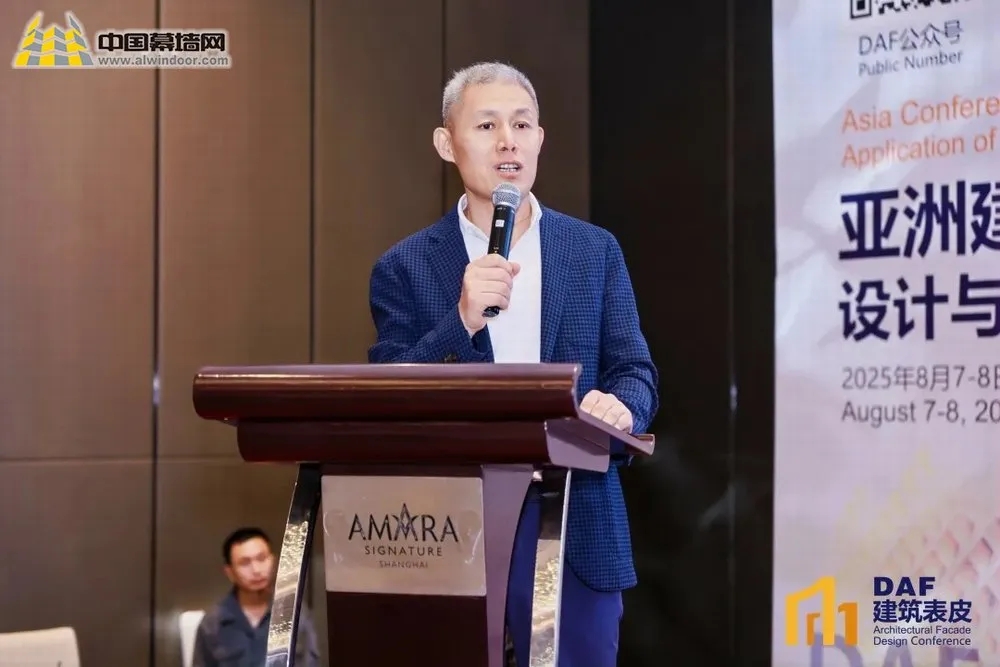
The award ceremony was hosted by Mr. Mou Yonglai, Chief Engineer of the Curtain Wall Company of Shanghai Construction Decoration Group. He highly praised the holding of the DAF Conference and expressed sincere gratitude to the numerous sponsors, supporting enterprises, and supporting associations on behalf of the host and co-organizer. He then announced the award-winning enterprises of this event.
Award-Winning Enterprises & Cases
Representatives of the award-winning enterprises took the stage to receive their medals from the leaders. Behind each precious honor lies decades of innovative development and hard work of the enterprises, which were finally recognized at this moment.
Golden Scale Award · Gold Award — "Uniting Hearts to Forge the Golden Scale"
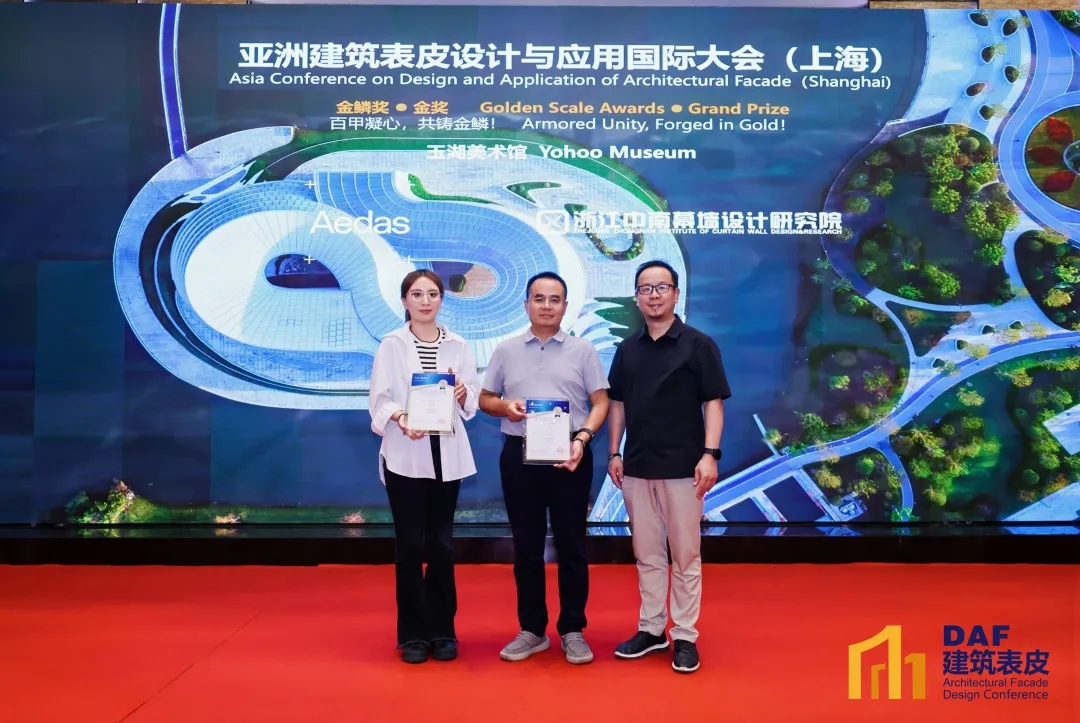
▲Yohoo Museum
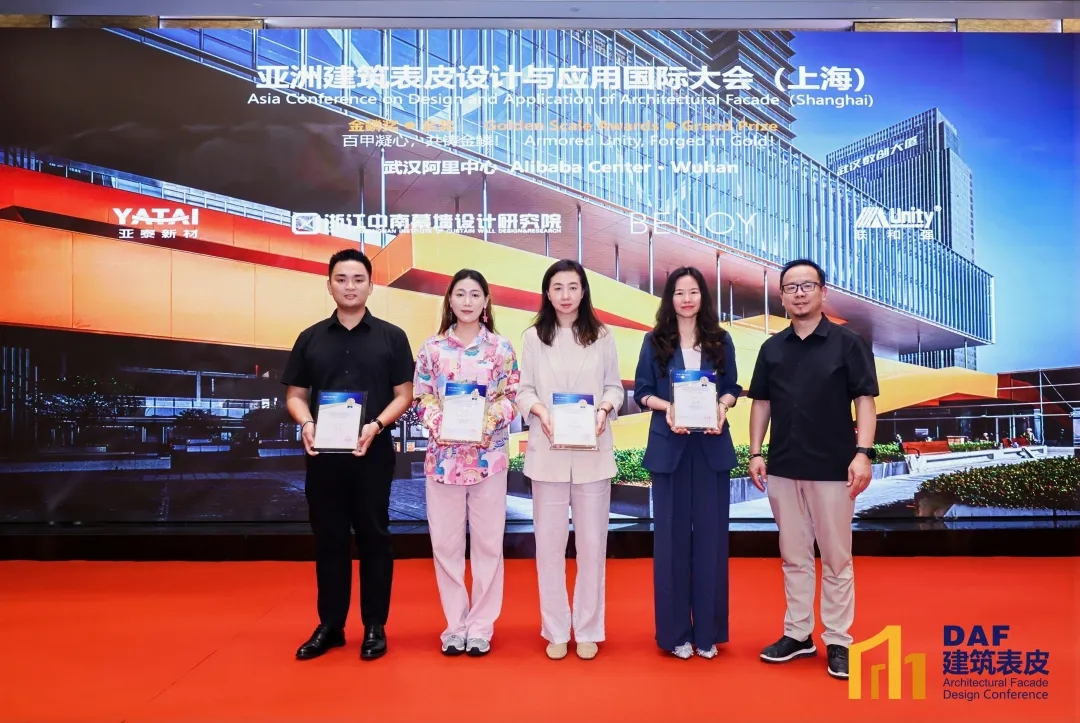
▲Alibaba Center · Wuhan
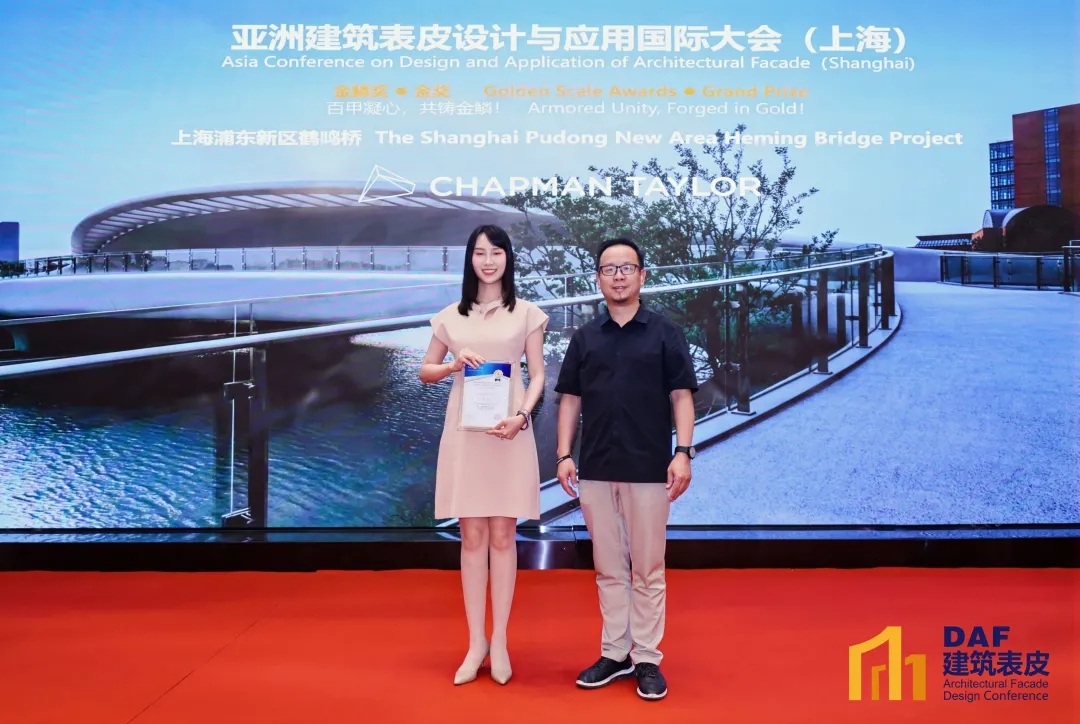
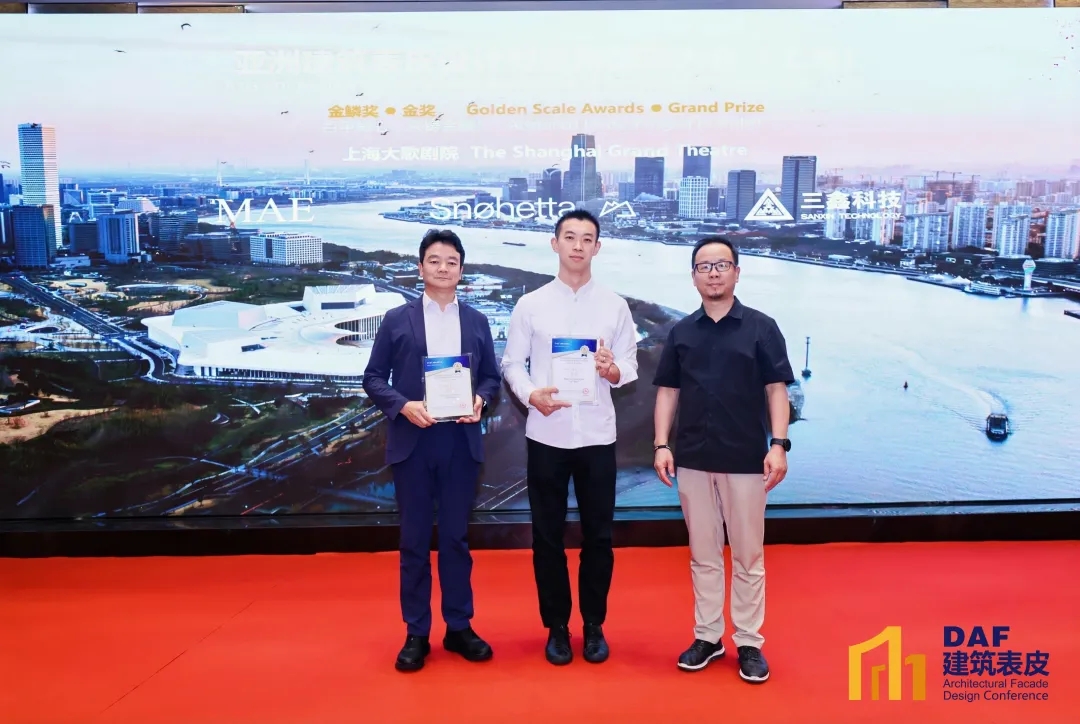
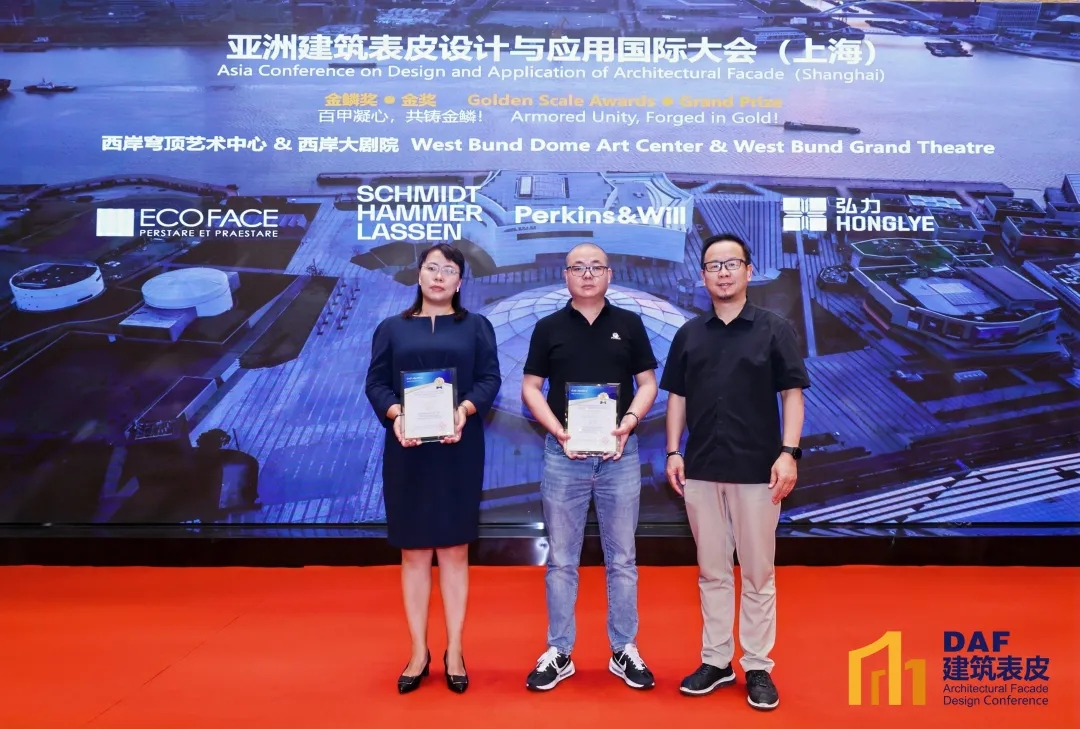
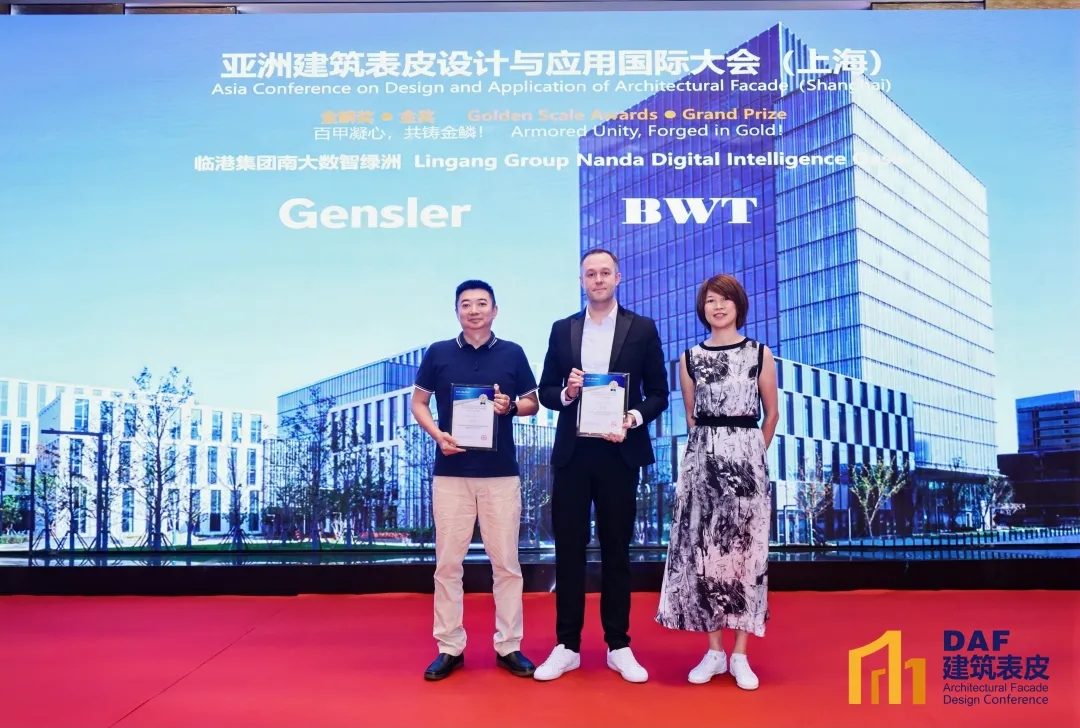
▲Lingang Group Nanda Digital Intelligence Oasis
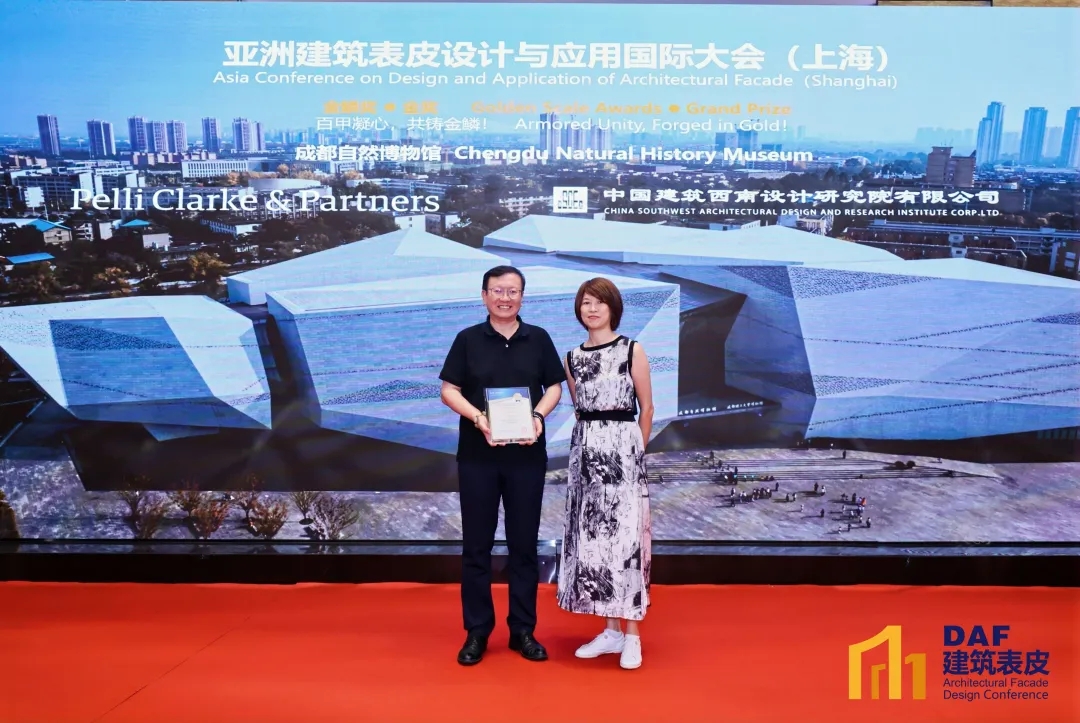
▲Chengdu Natural History Museum
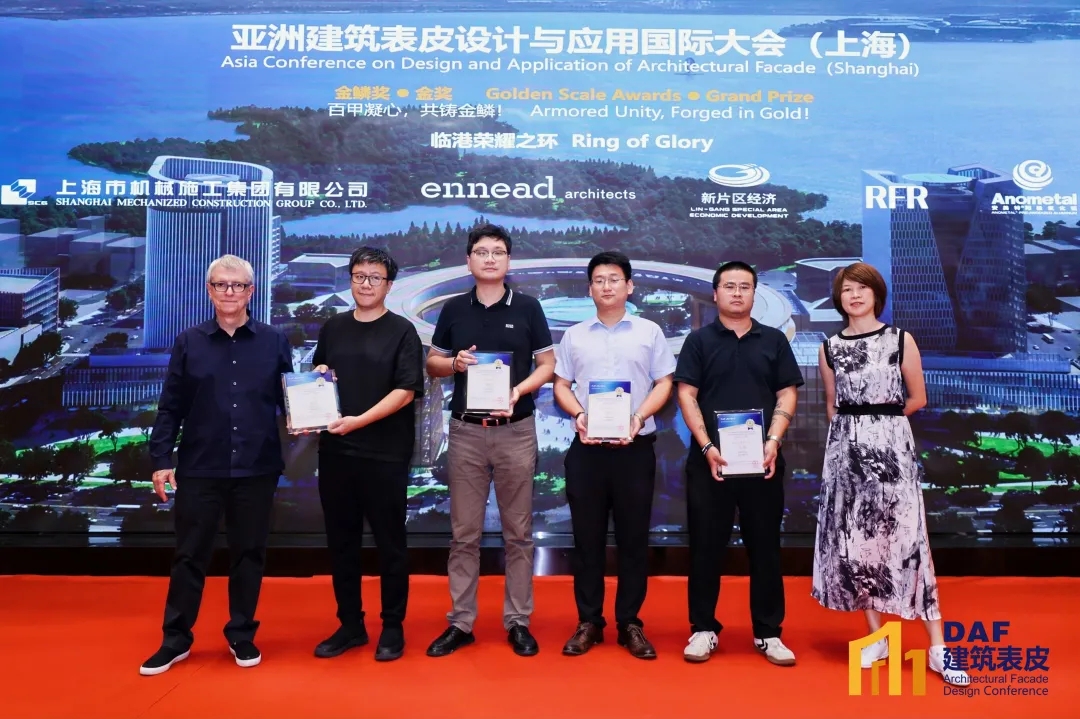
▲Ring of Glory
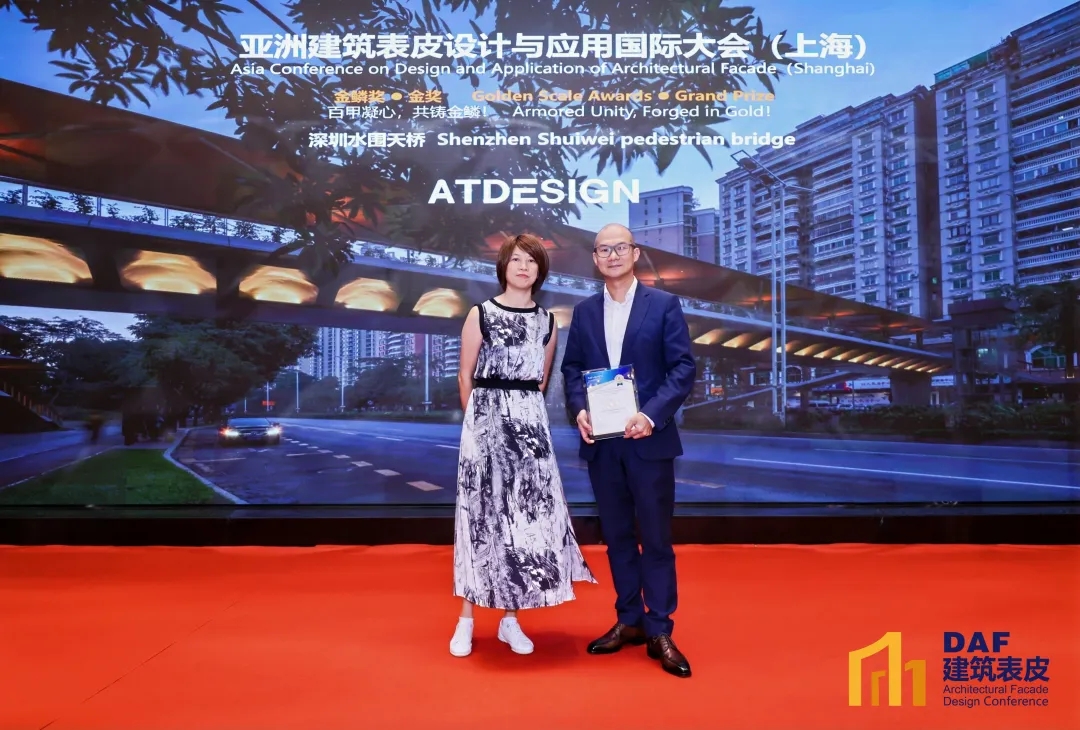
独角兽奖·金奖——锐角点金,万象蜕新!
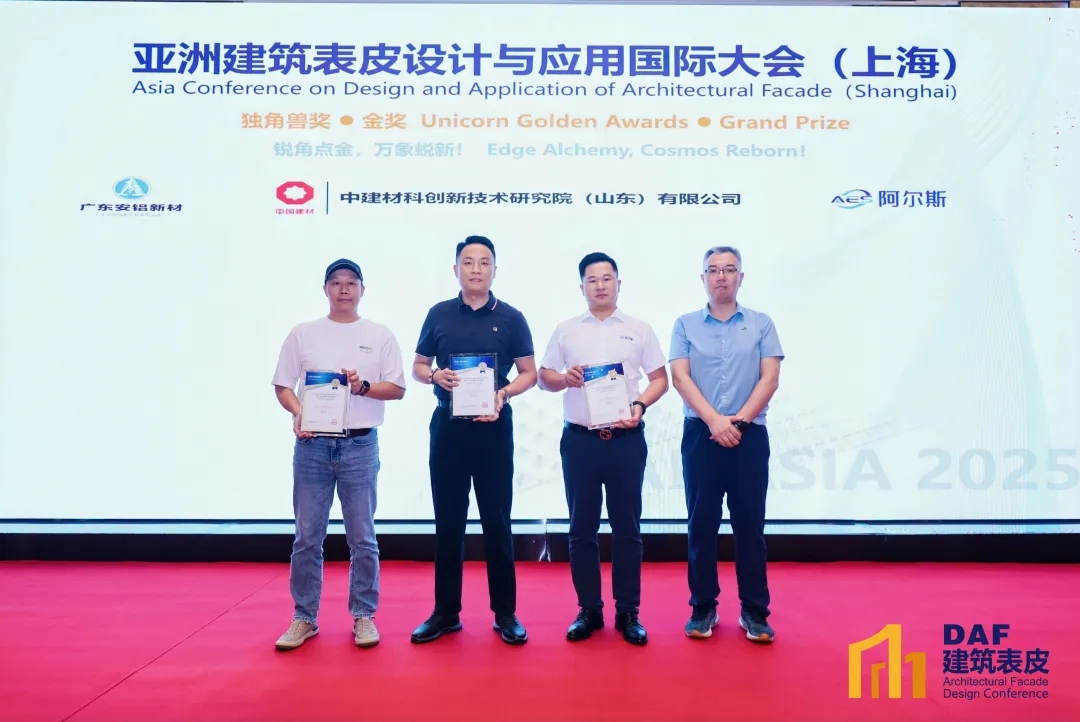
▲获奖者:广东安铝新材料有限公司、中建材科创新技术研究院(山东)有限公司、阿尔斯(上海)建筑科技有限公司
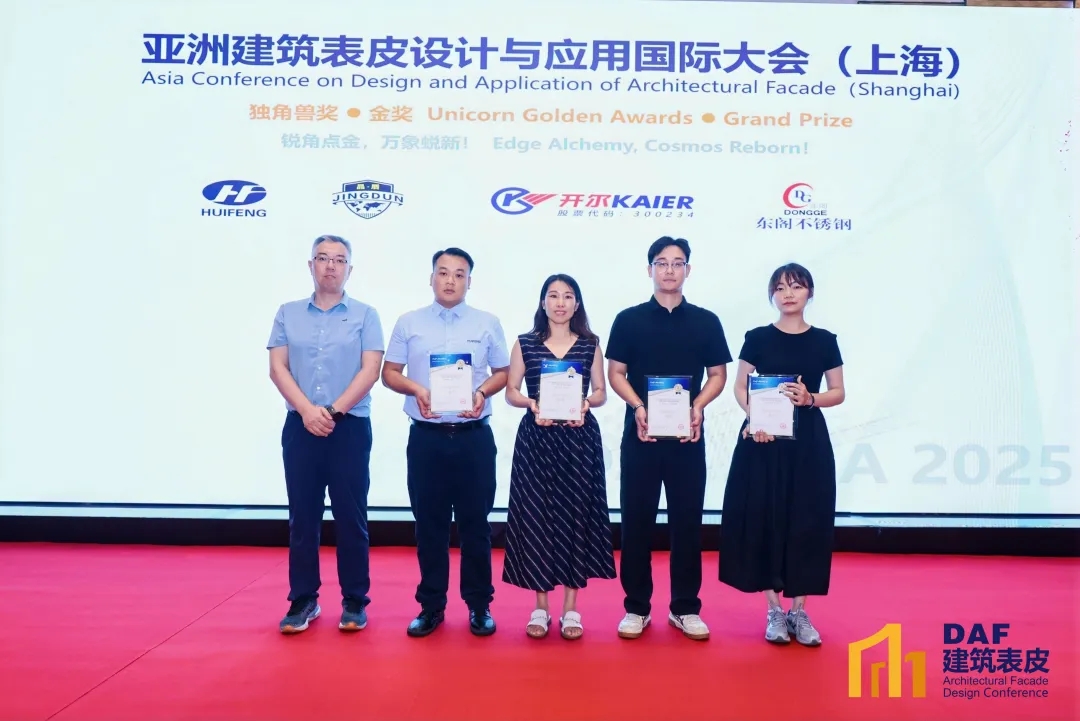
▲获奖者:浙江汇锋智造科技有限公司、江苏晶盾新材料科技有限公司、杭州开尔装饰材料有限公司、上海东阁实业集团有限公司
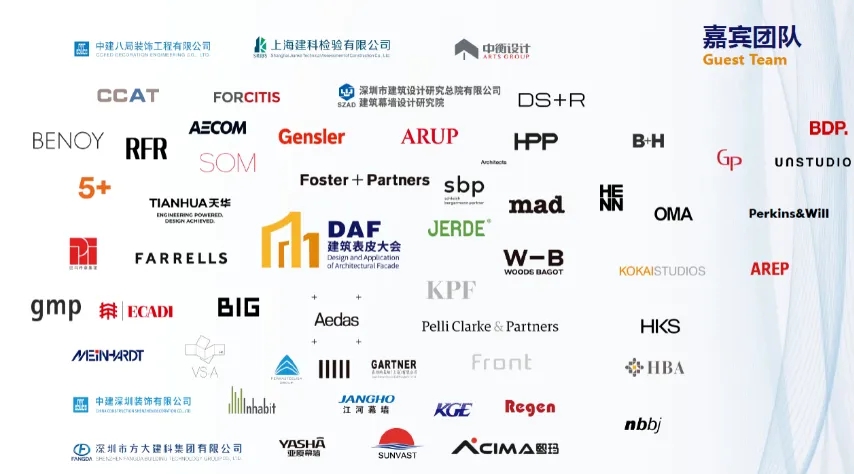
此外,活动还展出了众多优秀的建筑表皮艺术作品,涵盖各种不同的材料、技术和设计风格,它们充分展示了建筑表皮艺术的多样性和创新性,让观众们大饱眼福。
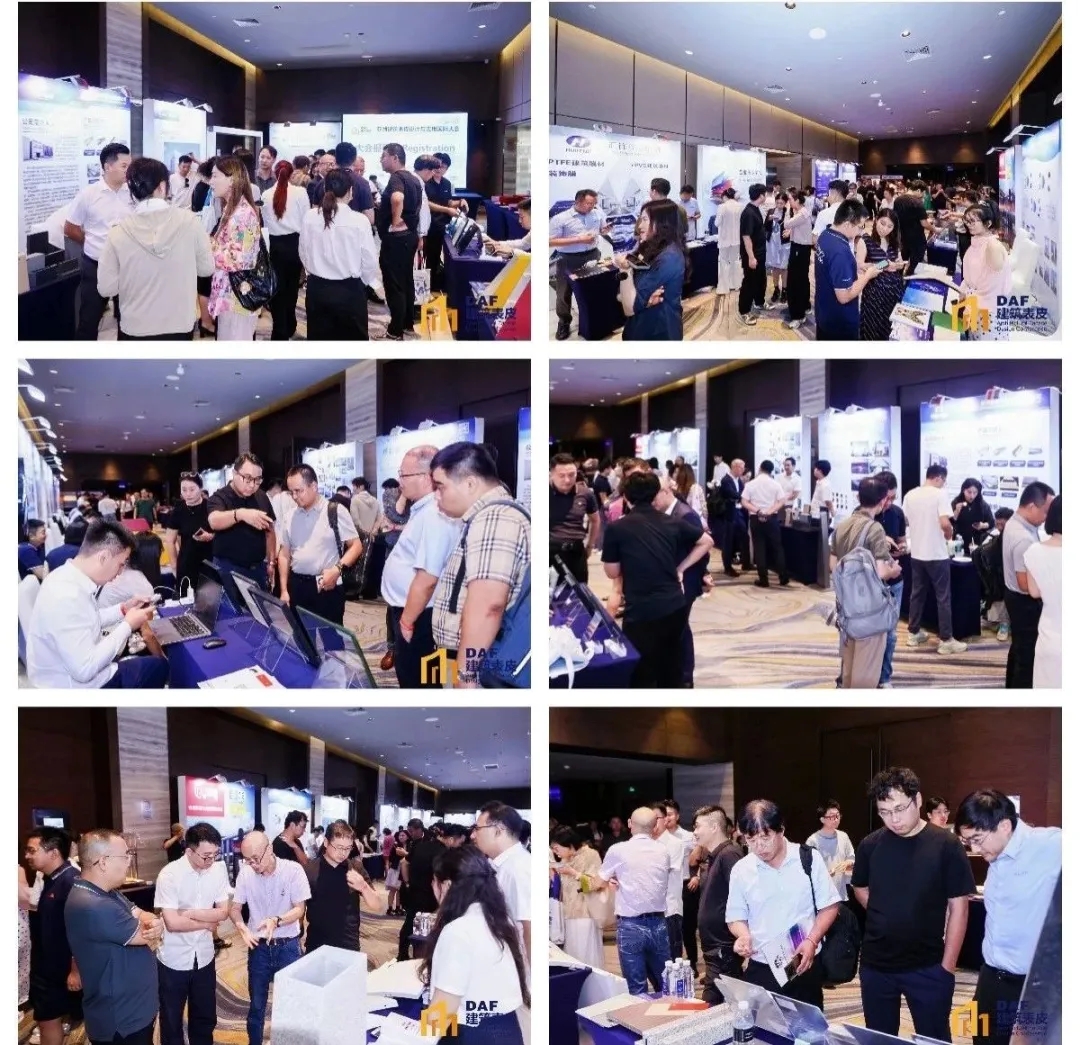
“2005年DAF建筑表皮大会@上海站”活动的成功举办,为建筑表皮艺术的发展注入新的活力和动力。希望通过跨界合作与技术革新,推动建筑表皮材料向高性能、低能耗方向发展;设计向数字化、智能化方向突破;工程实践向标准化、精细化方向迈进,让长三角的公共建筑项目分享,成为绿色科技与人文美学的完美结合体。
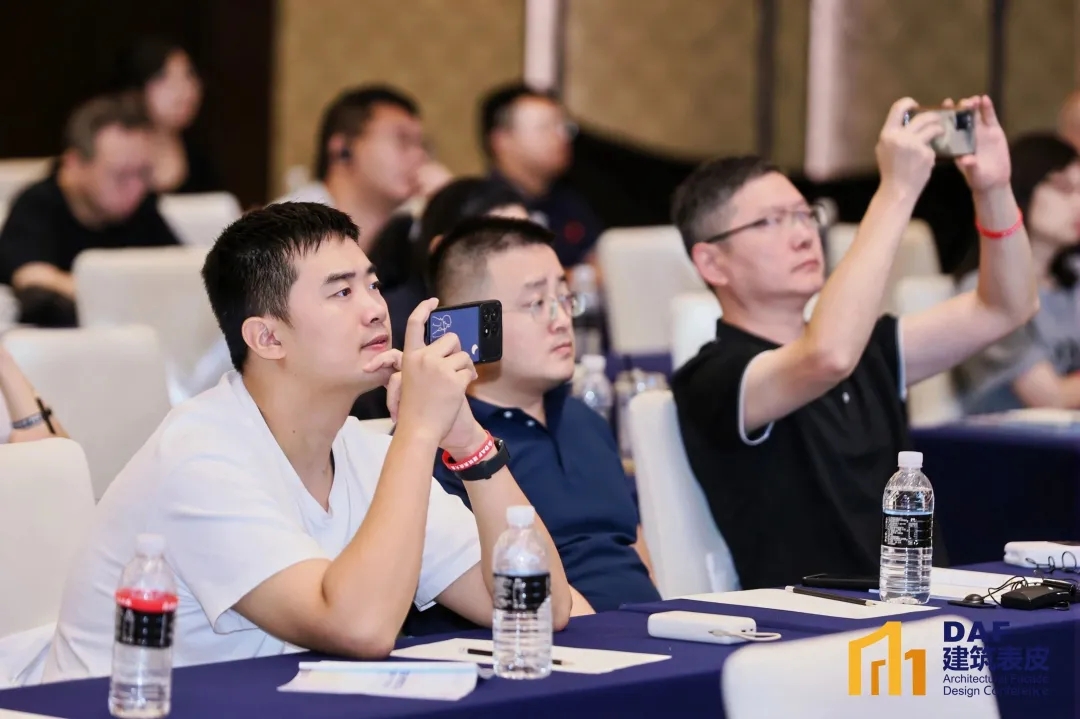
相信在未来,建筑表皮艺术将在更多的建筑作品中得到应用和发展,为人们创造更加美好的生活空间。
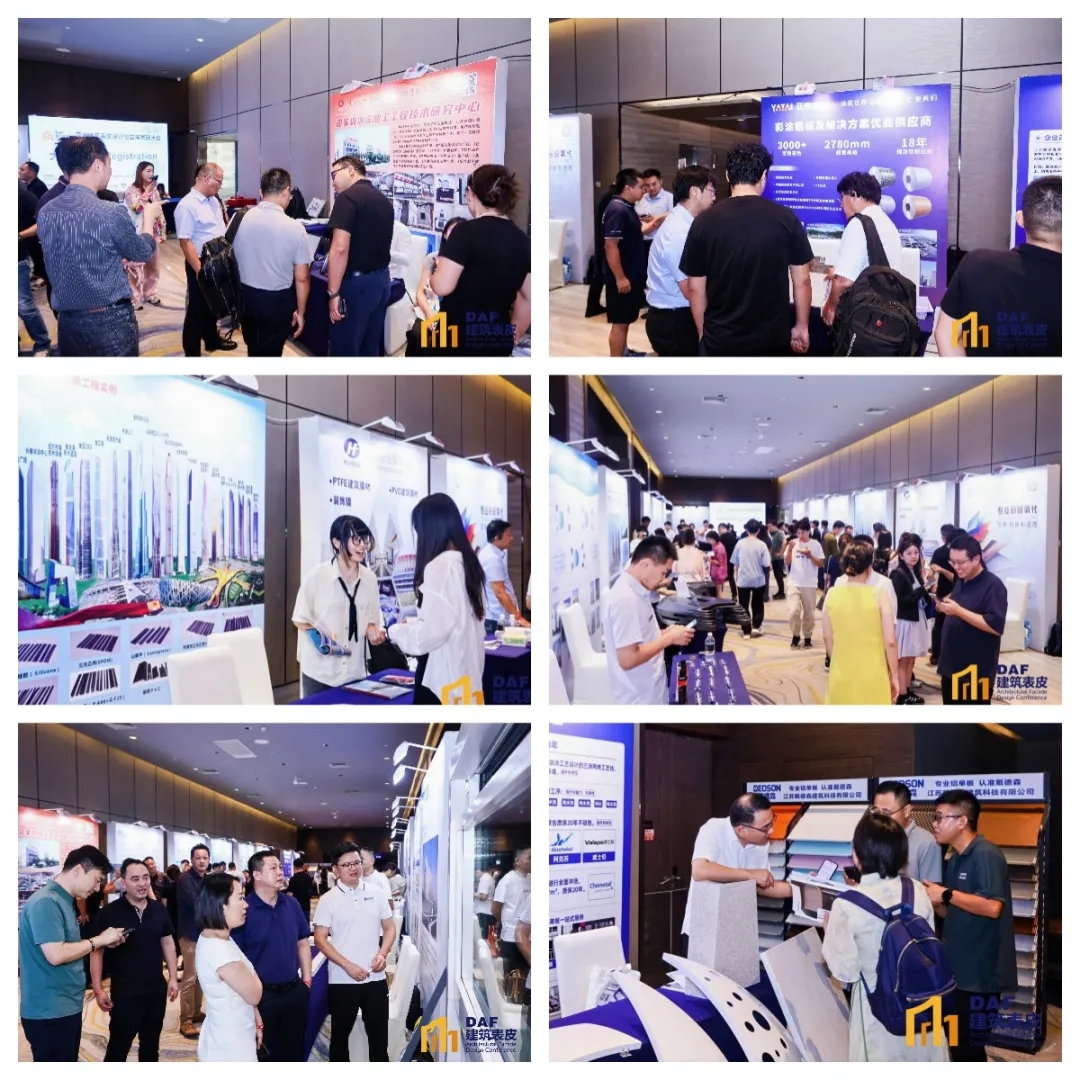
主流,得道多助——“墙”力“沪”动!
2025的建筑表皮发展进入新阶段,要有新动能!房地产、建筑业,以及门窗幕墙行业的发展正处于一个时代的拐点,在行业下行中,困难当前,高质量发展成为了最大的内驱力,借重DAF大会这样世界级、国际性的前沿盛会,不断为产业链高质量发展释放动能,让行业的发展得到更多的前沿科技与国际交流机会。
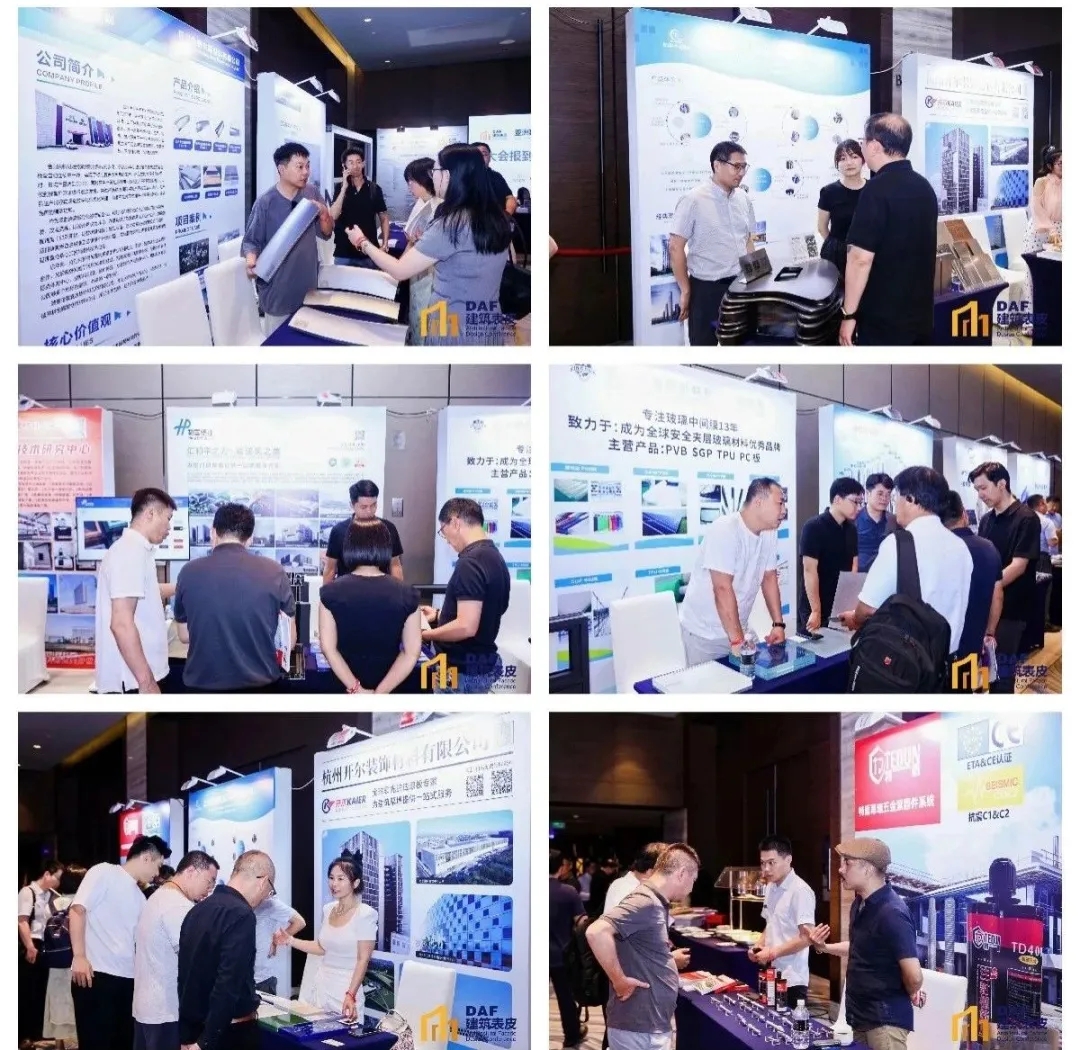
到场国际级建筑师、幕墙专家、门窗大佬,以及品牌材料企业纷纷表示:能够为DAF大会的成功举办贡献一份力量感到万分荣幸。同时,也希望DAF大会能够越办越好,长长久久……
“2025DAF亚洲建筑表皮设计及国际应用大会●上海站”胜利闭幕,行业的旗舰也正乘风起航,愿在岁月静好的时代中,披荆斩棘的行业劳动者们,收获美满的人生,收获一切的美好!
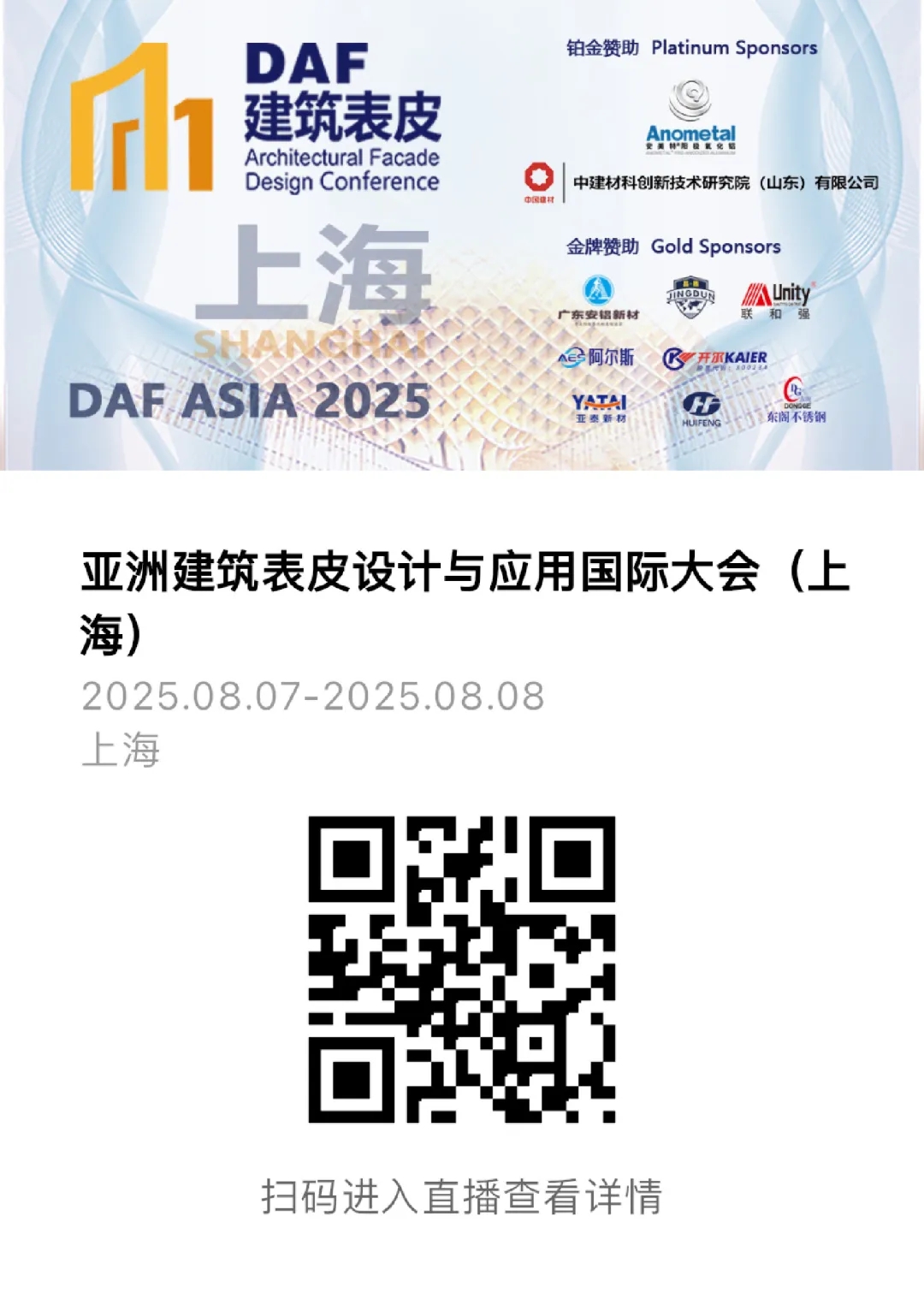
Source: China Curtain Wall Network, DAF Organizing Committee



